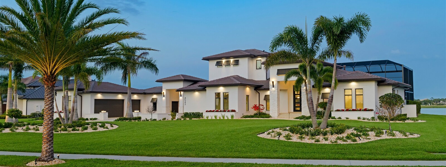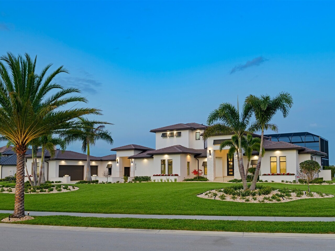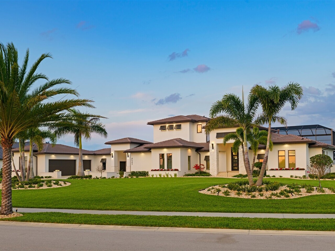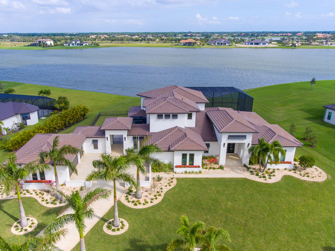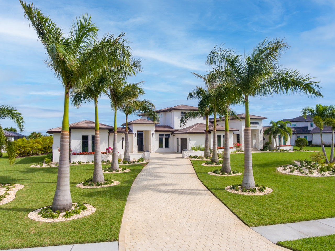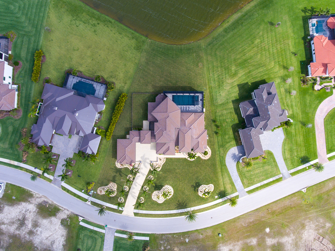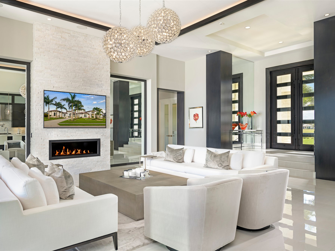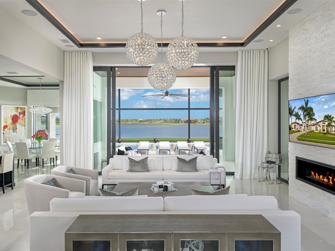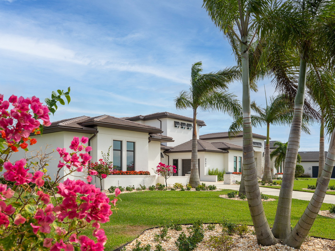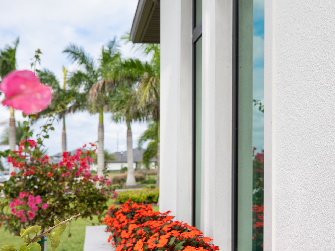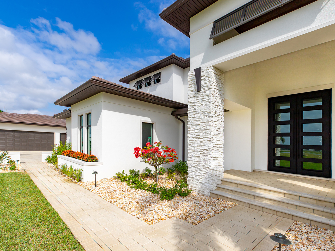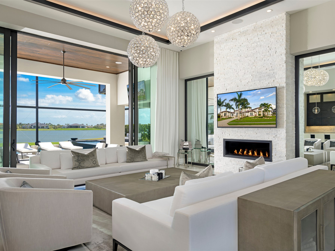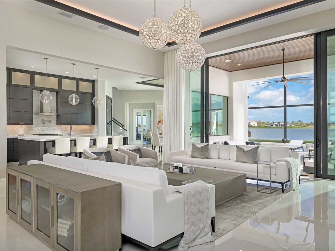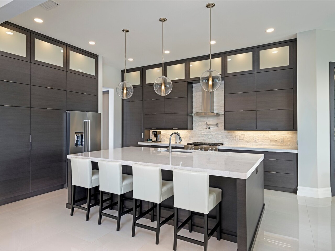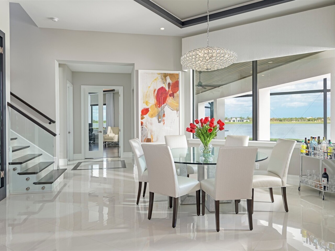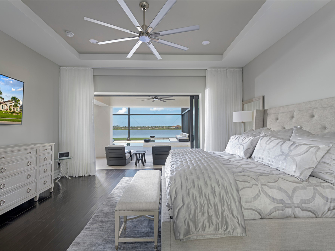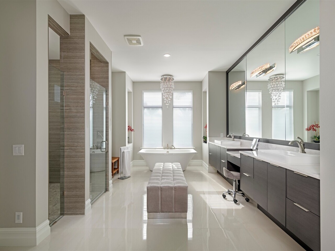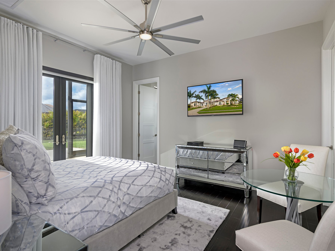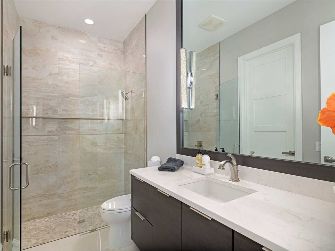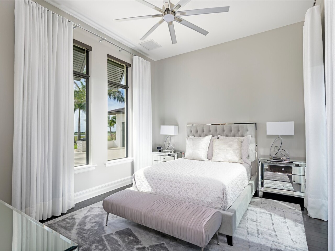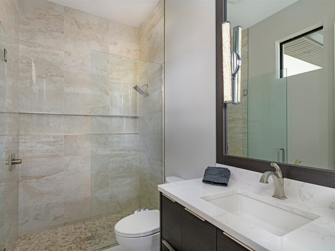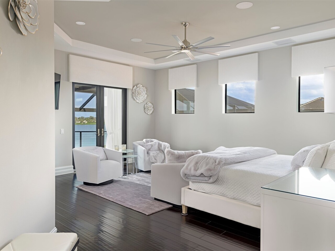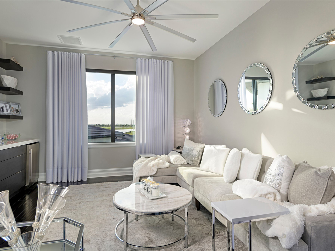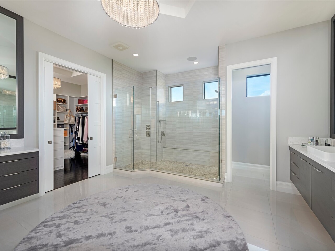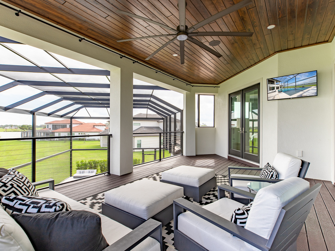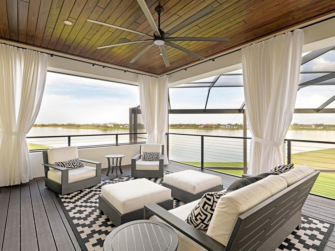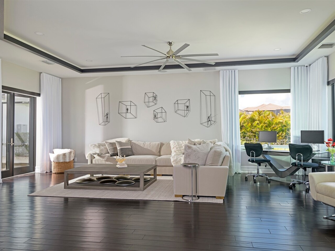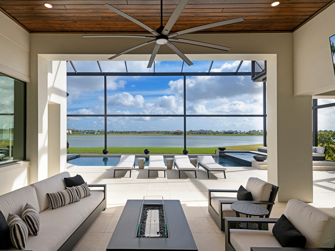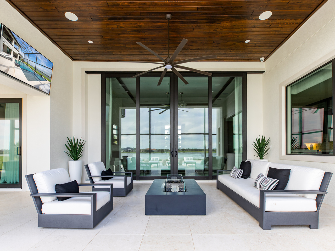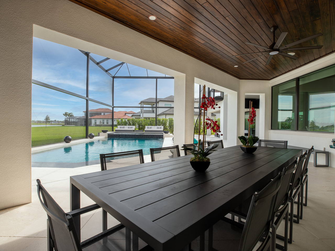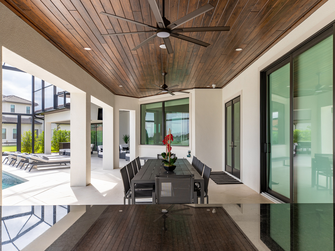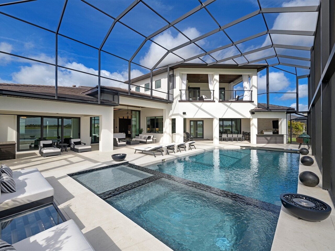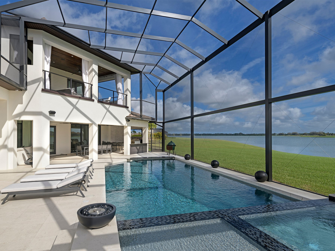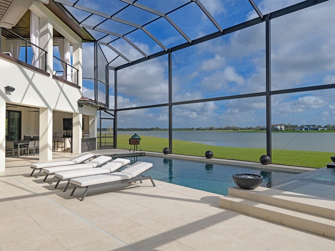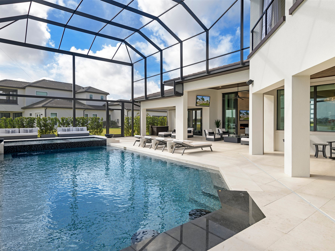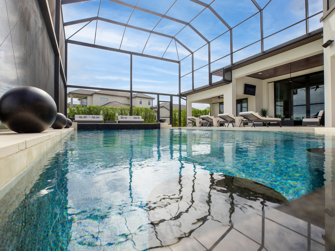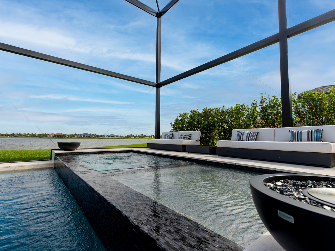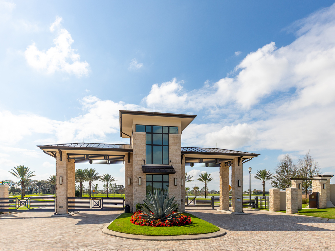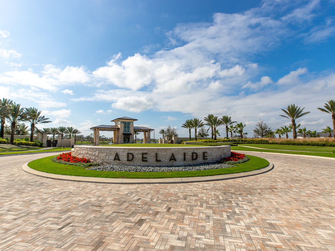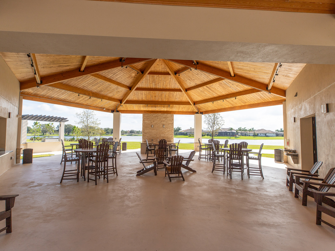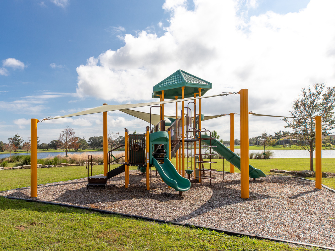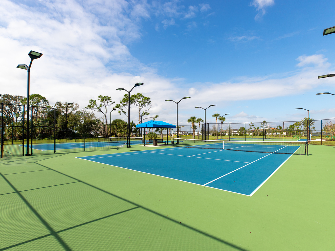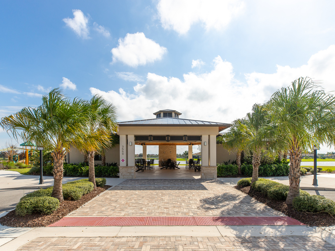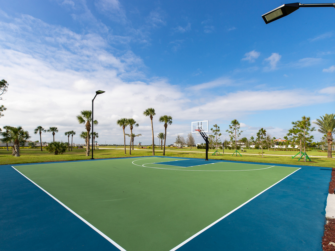4543 Milost Drive, Rockledge
A GREG ELLINGSON PROPERTY - GREG ELLINGSON
Modern Architecture, Sophisticated Décor, and Technology Advanced Automation set in a Spectacular Gated Community. Welcome to the luxurious sought-after of Adelaide where each home is a one-of-a-kind masterpiece. This exquisite home has a Flagstone driveway lined with majestic palms and lush meticulous landscaping, it faces the southwest and is backdropped by a screened lanai with a glistening pool and spa and over 181 feet of water frontage on Lake Adelaide. This 0.93 acre lot feels like a resort with a courtyard entry 3 car garage on one side, golf cart garage, and 4th garage on the other side. A covered breezeway connects the home to the garages. From the tile roof to the stone embellishments, flower boxes, Flagstone driveway, and walkways, this estate makes a grand statement and emit a polished and refined presentation. A covered porch with Cypress Tongue and Groove ceiling leads to dual 6 glass mahogany panel doors. Inside, the foyer gleams with white 24X24 porcelain tile floors that step down into a lovely living space with a mirror flanked, white stone electric fireplace. Completely furnished with excellent clean line upholstery. Above, 3 crystal globes sparkle, and massive12 foot glass doors open to the pool deck. As you move to the heart of these 5408 square feet of living space, the open concept floor plan displays an ultra-modern yet warm kitchen and dining room. A glassed enclosure featuring a wine wall makes a useful and artful exhibit. The kitchen is both lovely and functional with a counter height center island, stainless steel top-of-the-line appliances. The cabinets extend to the ceiling embellished with crisp white countertops and stone coordinating backsplash. Unobstructed windows provide natural light and views of the lake with a crystal chandelier in the center. French glass doors open to the entertainment room/study that makes an ideal office space. This split plan features two large bedrooms with ensuite baths, and one owner's suite encompasses the east wing and has sliders to the pool deck. The main bathroom is reminiscent of a fine spa with a freestanding tub, double tile shower, stone floor, and extra-long vanity supporting 2 sinks. The entire upstairs is a second owner's suite with bedroom, walk-in closet, beautiful bathroom, living area with balcony overlooking the pool and lake beyond. Outside, the screened-in lanai spreads high and has 2 tongue and groove-stained covered areas for the outside entertainment lounge area and dining area with summer kitchen. Completely decked out with coordinating patio loungers, sofa set, dining table, and bar stools. Come home to your own personal resort. The home features impact glass throughout, KitchenAid appliances, Cambria quartz countertops, Surround Sound, Hardwood Floors throughout the bedrooms, Espresso upgraded cabinetry, Security System, Sprinkler System running on reclaimed water, fully Automated home, see the feature list for more details. Adelaide is a premier gated community, designed to rival the finest homes in Brevard county. Situated in Viera, over a third of Adelaide's neighborhood is either water or preserve land and features unmatched amenities including a jogging trail system, tennis and basketball courts as well as a 5-acre park with community dock, pavilion, and playground. If water sports are your passion, Lake Adelaide offers the opportunity for year-round paddle boating, kayaking, waterside meditation, and the Space Coasts' superior beachline is only 15 minutes away. Golf cart to the Avenues, catch a game at the Sports Complex, watch rocket launches from your driveway, or golf at local pristine courses nearby. With easy access to I95, Orlando Park attractions and the International airport are 45 minutes away. A-Rated Schools
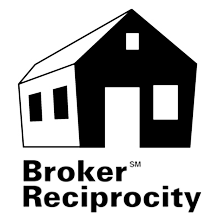
This listing is courtesy of Ellingson Properties
Property Listing Data contained within this site is the property of Brevard MLS and is provided for consumers looking to purchase real estate. Any other use is prohibited. We are not responsible for errors and omissions on this web site. All information contained herein should be deemed reliable but not guaranteed, all representations are approximate, and individual verification is recommended.

