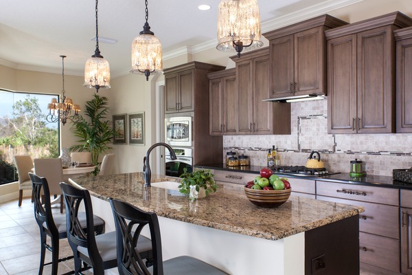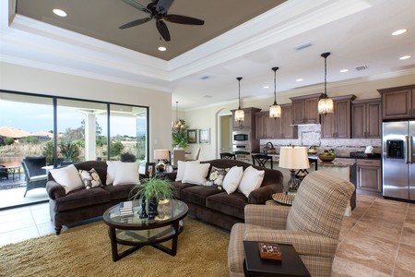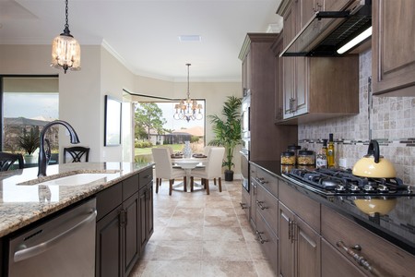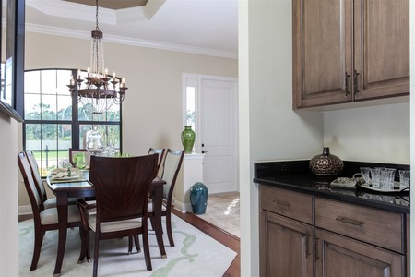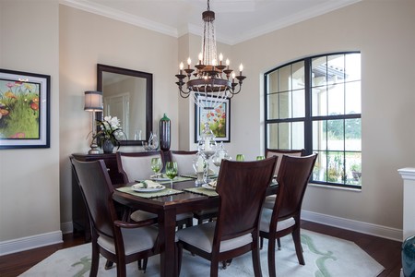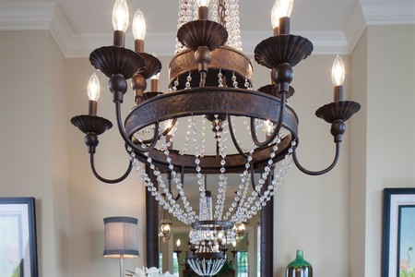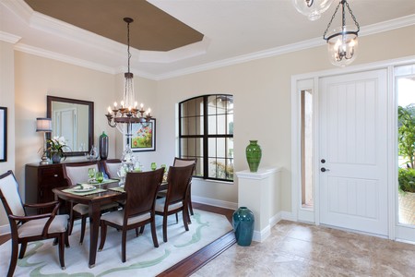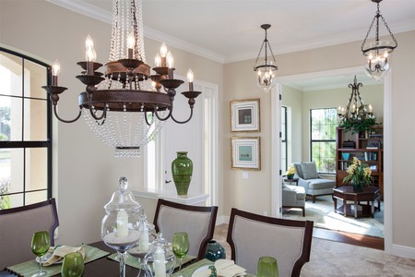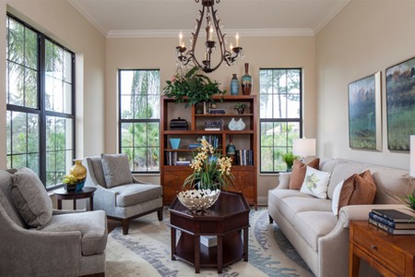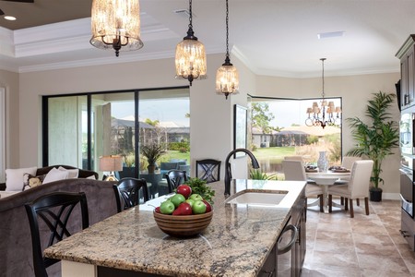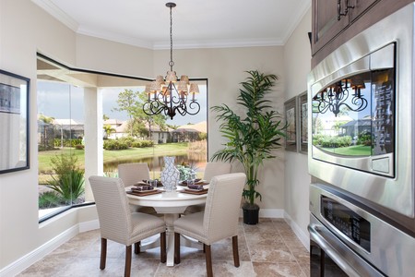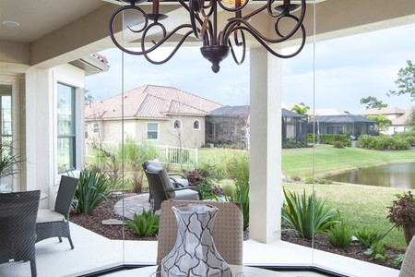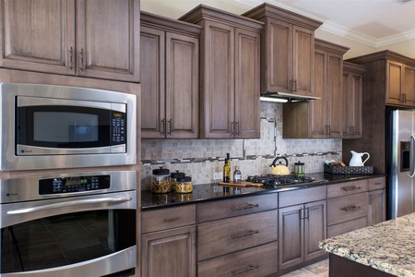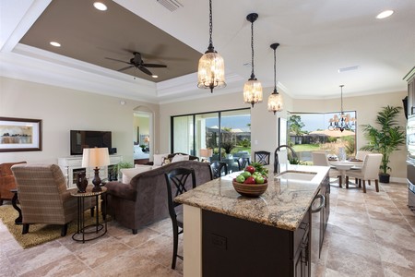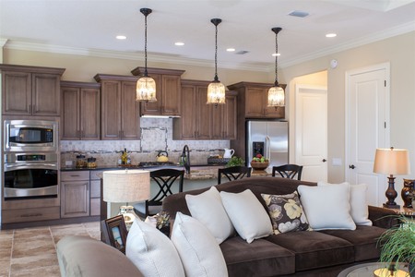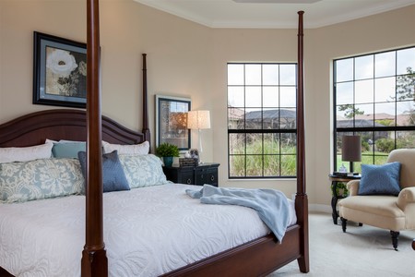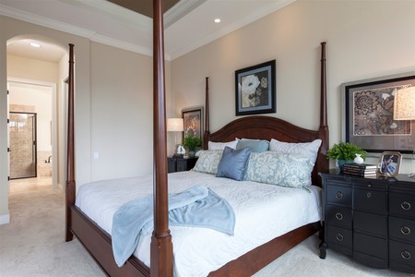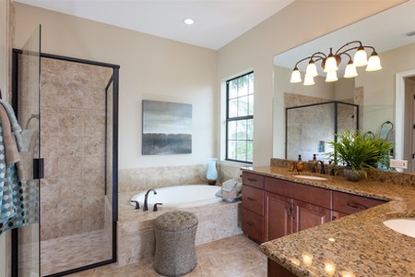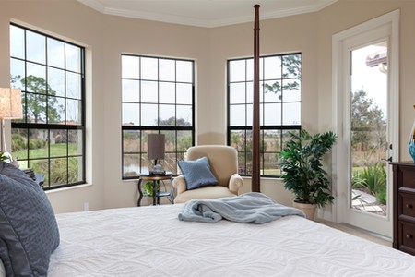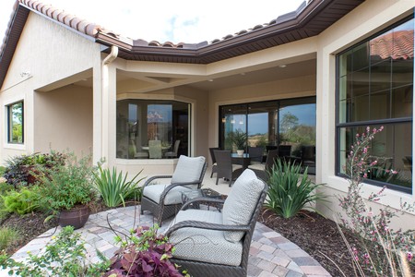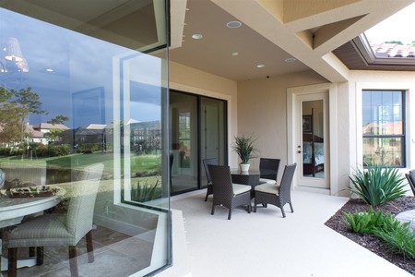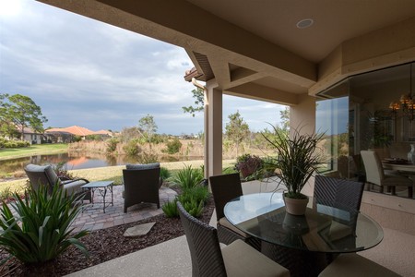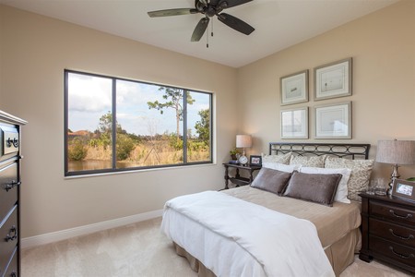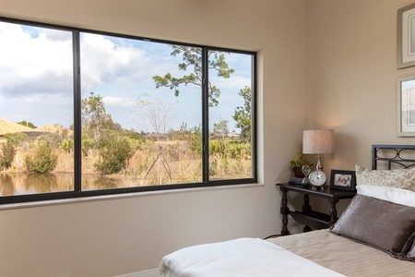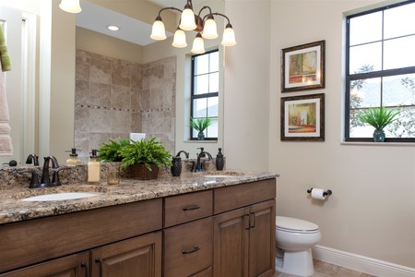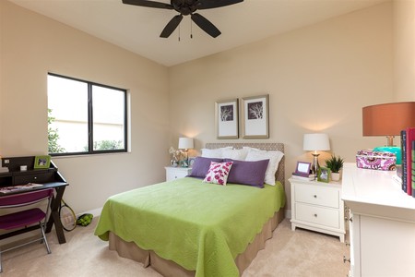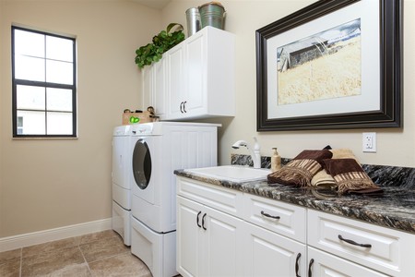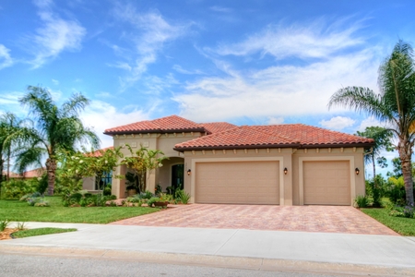Veranda Place Model Home
Echelon Builders' Veranda Model Home
Designed for today's Florida living lifestyle with an added wide, private vista of the pristine, natural preserve in the back, this home will meet your every expectation. This beautiful 3 bedroom, 2 bath, 2352 square foot home with an office will impress upon crossing the threshold. Echelon Builders' model home features an open floor plan, exquiste upgraded tile flooring throughout the main living area, tray ceilings, crown molding and designer fixtures. The kitchen boasts staggered, upgraded wood cabinetry, granite counters, gas cooktop, large island with breakfast bar as well as built-in oven and microwave. Enjoy morning coffee and views of the preserve while relaxing in the butted glass window breakfast nook. The adjacent family room offers access to the patio through triple sliding glass doors. Tray ceilings can be found in the formal dining room, great room and master suite. The master bath’s warm wood cabinetry with granite countertops, separate shower and tub, and double sinks offer a relaxing oasis. A paver patio offers tranquil and private lake and preserve views. Other features not to be missed are hardwood flooring found in the formal dining room and den/office, crown molding, a brick paver drive, economical natural gas, and a spacious laundry room with granite counter tops, laundry sink and cabinetry for storage. The gated Veranda Place community offers easy access to I-95, Downtown Melbourne and beaches.

