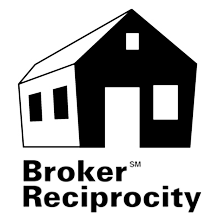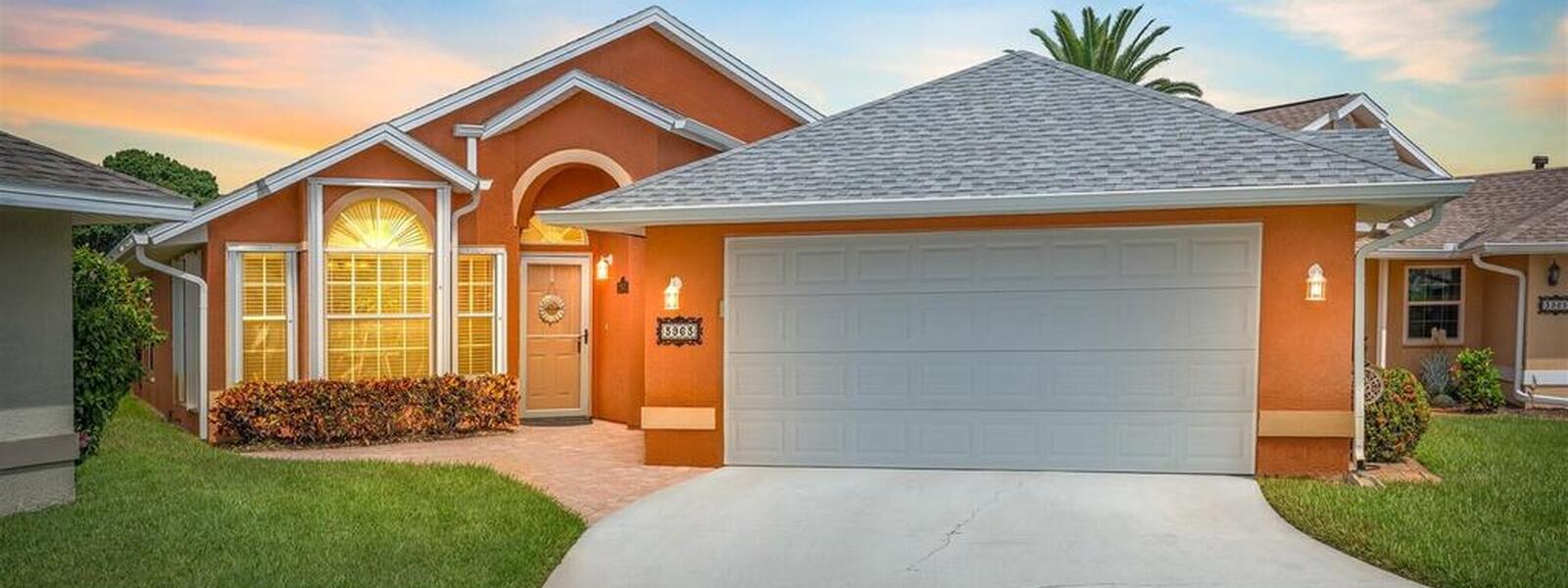3963 Saint Armens Circle, Melbourne
A GREG ELLINGSON PROPERTY - GREG ELLINGSON
Meticulously cared-for lakefront 3-bed, 2-bath home boasting 1951 sq ft of living space, plus an additional 330 sq ft of enclosed airconditioned patio. The roof was installed and upgraded in 11/22 with retro fit single-wrap hurricane straps, ensuring durability and safety. A/C system was installed in 4/22. Bright, airy eat in kitchen with elegant white cabinetry and gleaming granite countertops. Open concept family room and dining room combo with 8 ft triple sliding glass doors provide ample natural light and gorgeous views of the lake. Large primary suite featuring a luxurious garden tub, separate shower, dual-sink vanity, and a spacious walk-in closet. Throughout the main living areas and bedrooms, vinyl plank flooring was installed in 2/22 adding a modern yet warm aesthetic while offering easy maintenance. Popcorn ceilings modernized with a clean knockdown texture. Nestled centrally in Melbourne, this home offers prime access to shopping and dining, many within
Interior Features
Breakfast Bar, Breakfast Nook, Built-in Features, Ceiling Fan(s), Eat-in Kitchen, Entrance Foyer, Open Floorplan, Primary Bathroom -Tub with Separate Shower, and Walk-In Closet(s)
Appliances/electronics
Dishwasher, Disposal, Dryer, Electric Range, Gas Water Heater, Microwave, Refrigerator, and Washer
Utilities
Cable Available, Electricity Connected, Natural Gas Connected, Sewer Connected, and Water Connected

This listing is courtesy of Ellingson Properties
Property Listing Data contained within this site is the property of Brevard MLS and is provided for consumers looking to purchase real estate. Any other use is prohibited. We are not responsible for errors and omissions on this web site. All information contained herein should be deemed reliable but not guaranteed, all representations are approximate, and individual verification is recommended.





















































