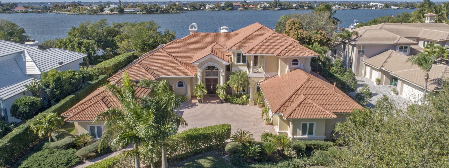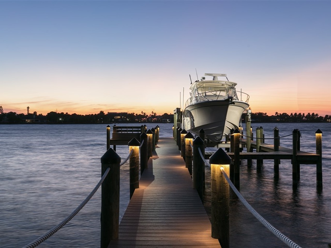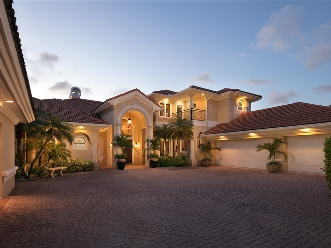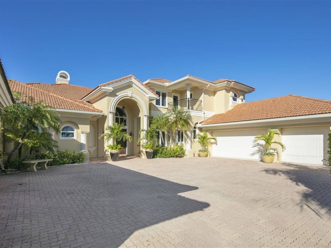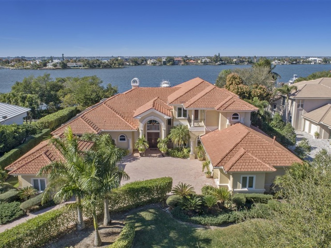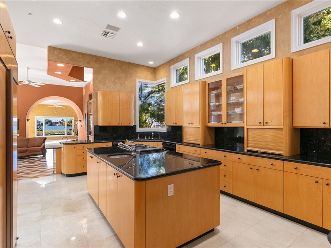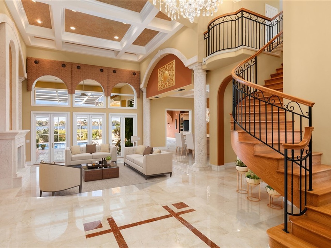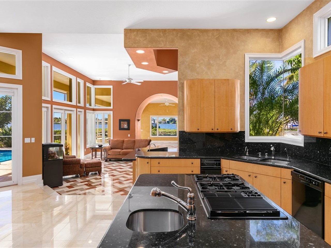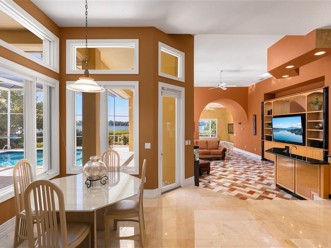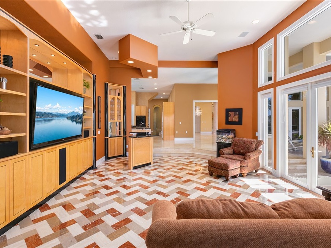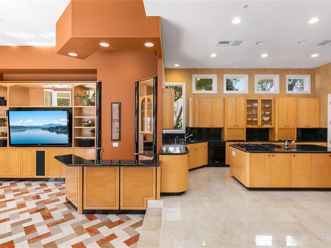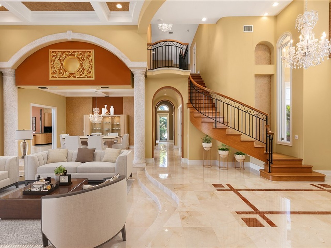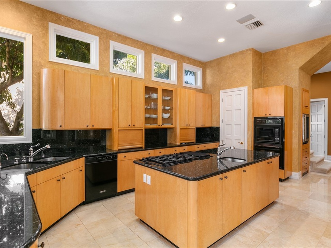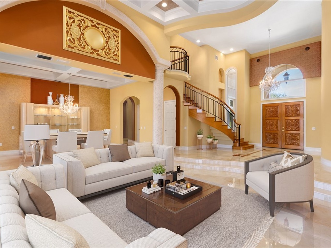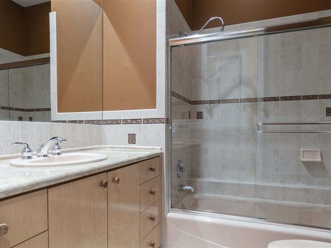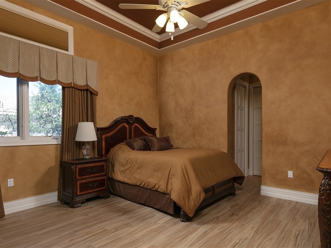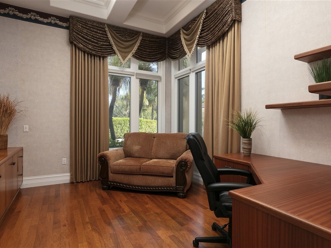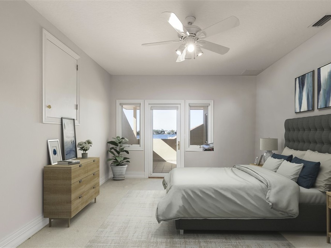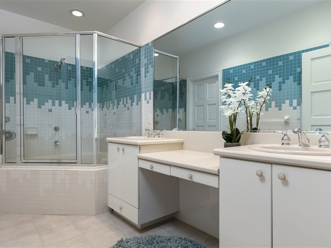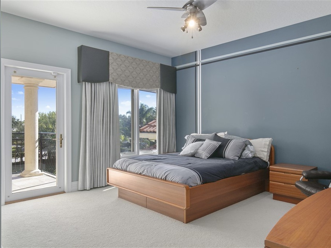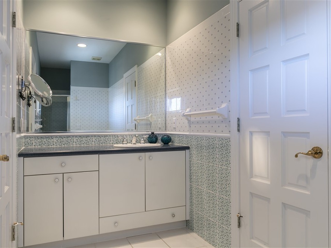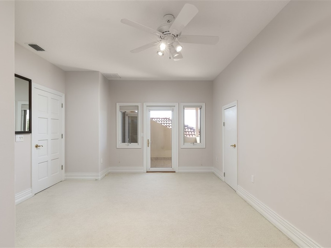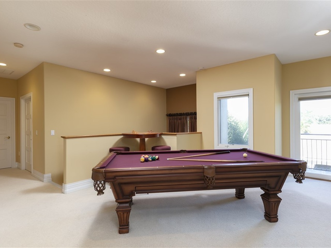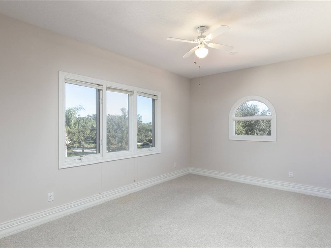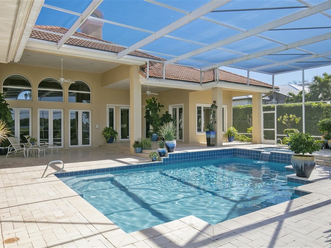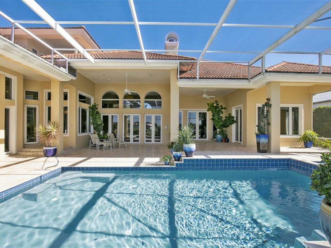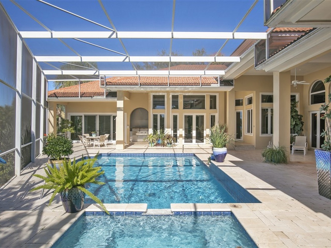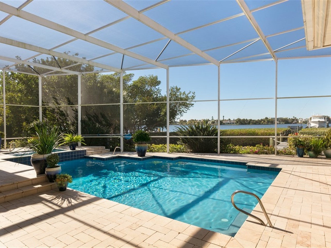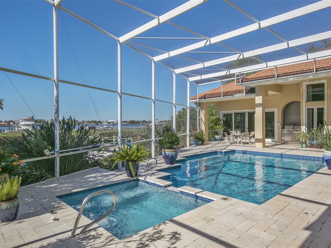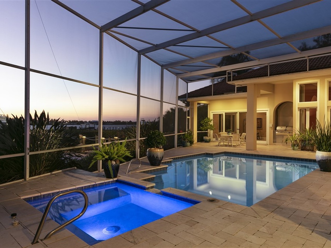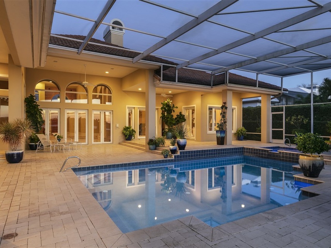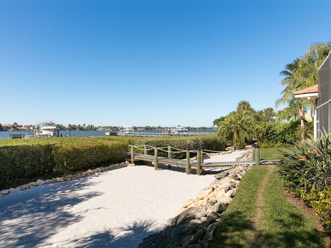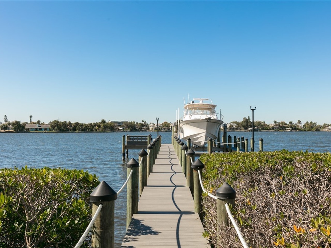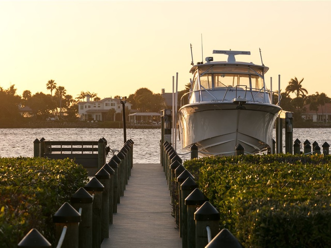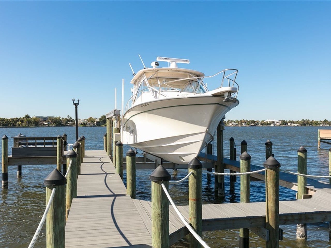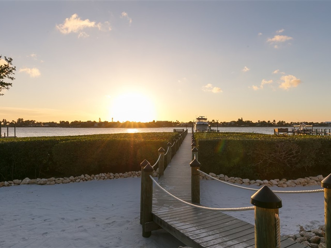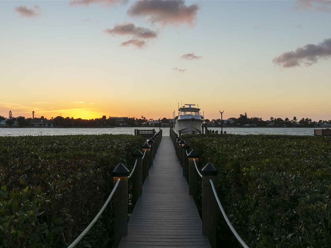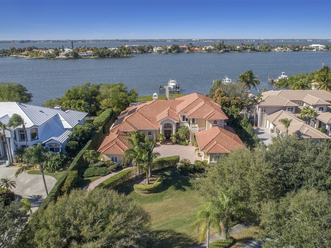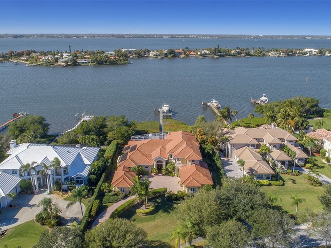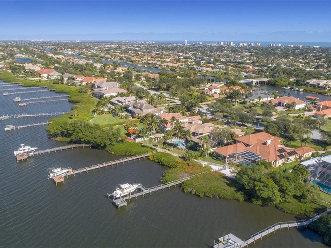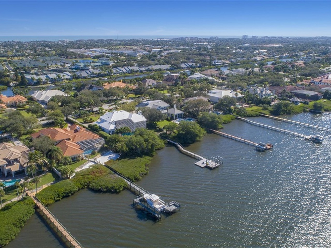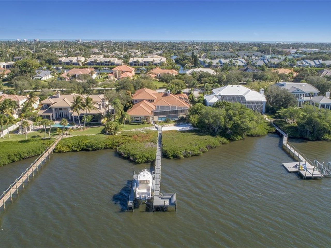111 Lansing Island Drive, Indian Harbour Beach
A GREG ELLINGSON PROPERTY - GREG ELLINGSON
Welcome to this spectacular Riverfront Estate in the much sought after Lansing Island community. Enter through the grand double door entrance and be welcomed by spectacular views of the Banana River. No detail was missed in this spacious open floor plan home. The polished marble flooring carries you throughout the home. The main floor features the formal living room, with striking ceilings, amazing views of both the pool and river and a double-sided fireplace. The chimney was recently replaced in 2018. Enter the formal dining room and be in awe of the coffered ceiling and stunning chandelier. The kitchen is a chef's paradise with the custom wood cabinets, Subzero refrigerator, U-Line wine cooler, Jenn-Air gas stove top Kitchen Aid dishwasher, kitchen island complete with a sink, Instahot water, trash compactor, built-in oven and microwave Ample storage in the Walk-in pantry. Sit, relax and enjoy the views from the breakfast nook. The family room overlooks the pool and river with the built-in entertainment center and wet bar. A perfect room to entertain in with French doors opening to the pool area. The versatile bonus room opens to the screened in pool area with the triple sliders and showcases the stunning river view with its large picture window. The main floor is completed with the master wing. A library/office space welcomes you with a fireplace and built-in shelving. The French doors welcome you to the pool area. The master suite boasts newer tile floors, tray ceilings, a sitting area, a morning kitchen complete with a U-Line refrigerator and French doors that invite to the private lanai area or step out the pool. Step up in to the jacuzzi tub in the master bathroom complete with a double shower head and body massager tiled shower, heated towel rack, double sink vanity and a make-up vanity with view of the solarium. A built-in vanity and custom-built shelving make the large walk-in closet both functional and spacious. The office with the rich cherry flooring, built-in desk and coffered ceiling complete the main floor along with the half bath. The stunning wood staircase carries you up to the balcony overlooking the formal living room. The second floor has a large game room and 4 bedrooms. Each of the 4 bedrooms feature carpet flooring and closets with custom shelving. The Jack and Jill bath contains a laundry chute to laundry room. There is balcony access in 3 of the upstairs bedrooms that welcome you to out to the newly tiled floors complete with new railings. A tiled private guest suite with tray ceilings and an en suite bathroom provides options for guests or extended family living. The outdoors living areas are inviting and perfect for entertaining in this home. The summer kitchen boasts both charcoal and gas cooking options. The travertine marble pool deck overlooks the pool that was resurfaced in 2018. The pool and hot tub have solar and heated gas. Stroll through the coquina rock beach area out to the new private dock that is a boaters haven complete with a new 16,000lbs. boat lift. This amazing home has a great oversized 3 car garage, plus an additional golf cart garage. A Whirlpool washer and dryer, central vacuum, 70-gallon water heater, Irrigation pump and hard water treatment complete this home and many have been replaced in recent years. A truly beautiful home with breathtaking riverfront views.
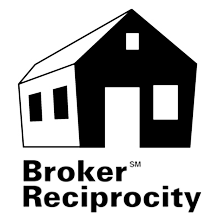
This listing is courtesy of Ellingson Properties
Property Listing Data contained within this site is the property of Brevard MLS and is provided for consumers looking to purchase real estate. Any other use is prohibited. We are not responsible for errors and omissions on this web site. All information contained herein should be deemed reliable but not guaranteed, all representations are approximate, and individual verification is recommended.

