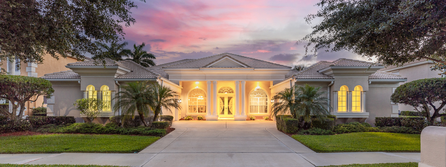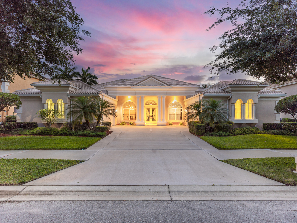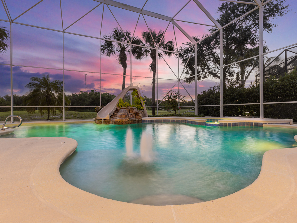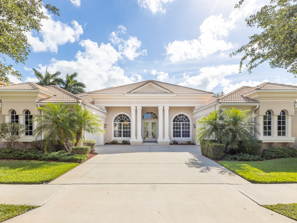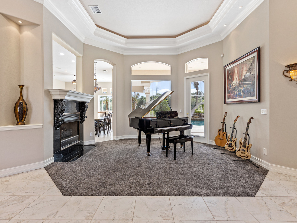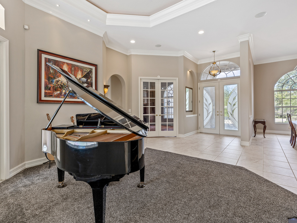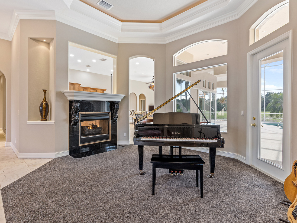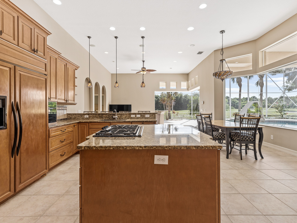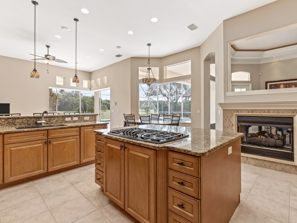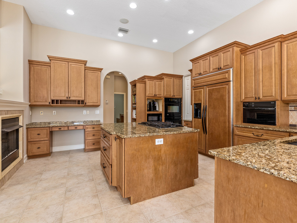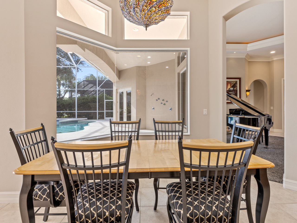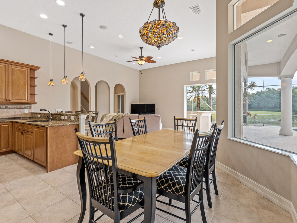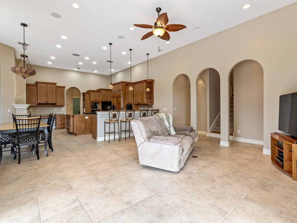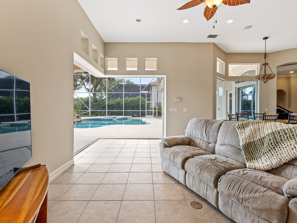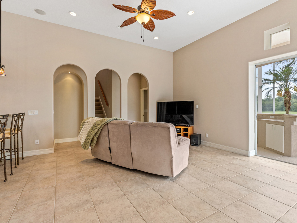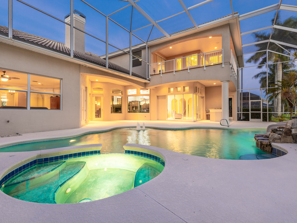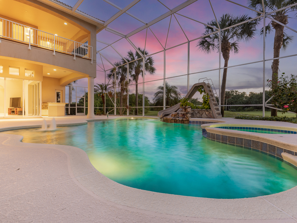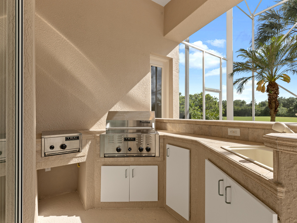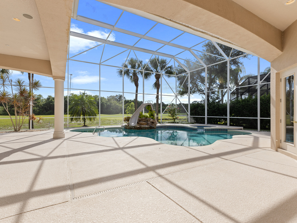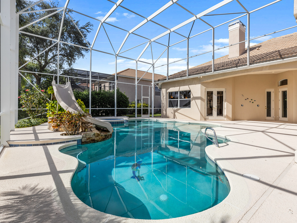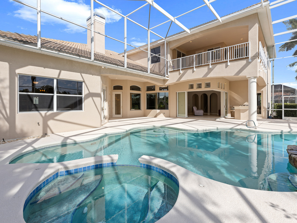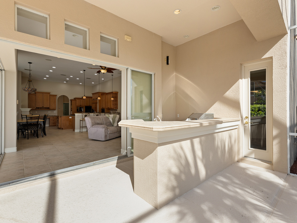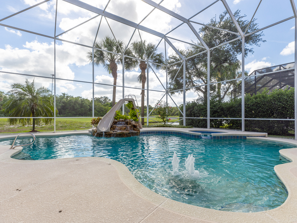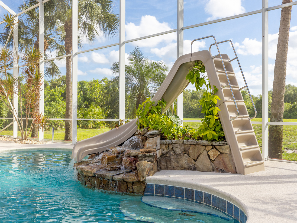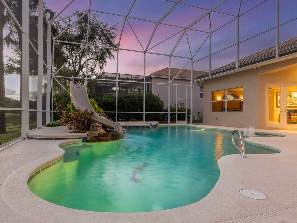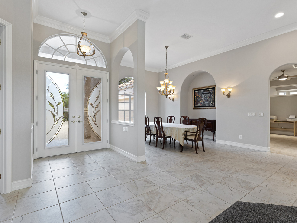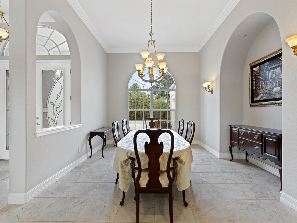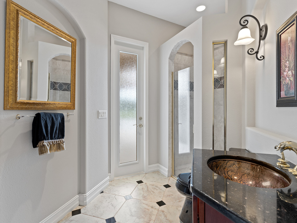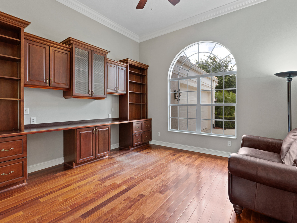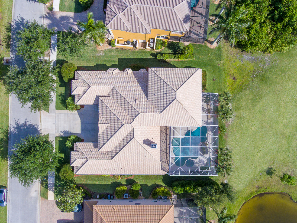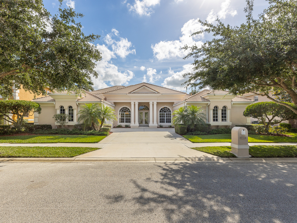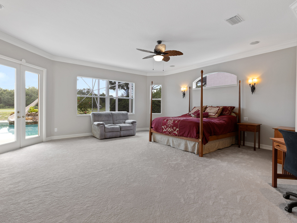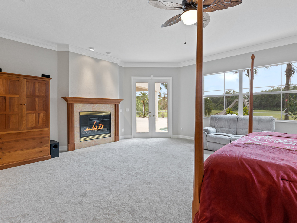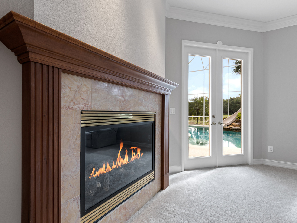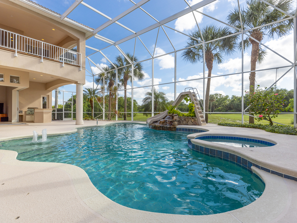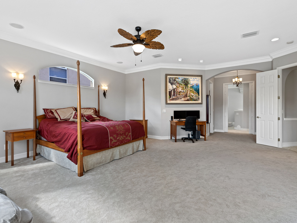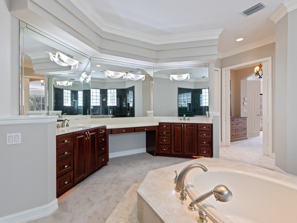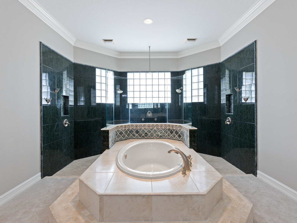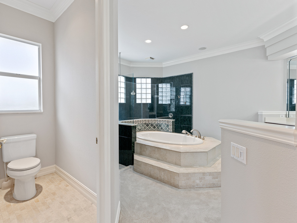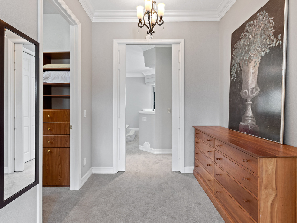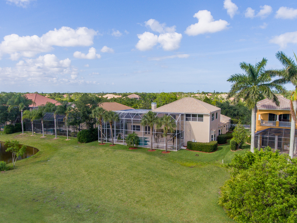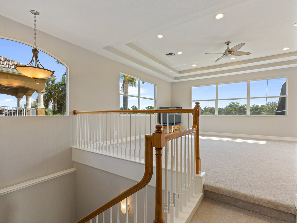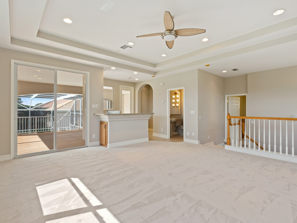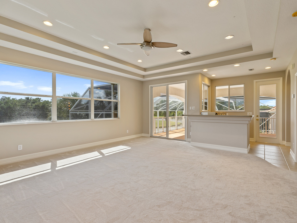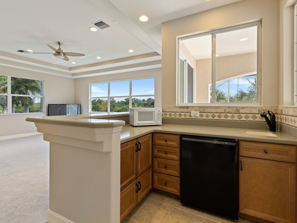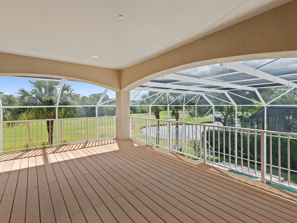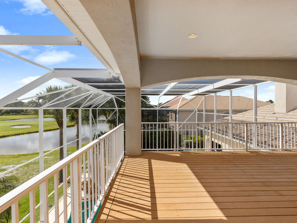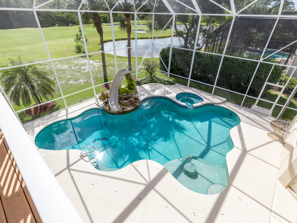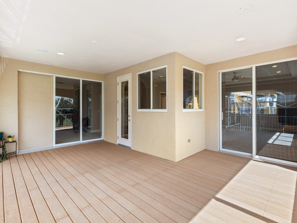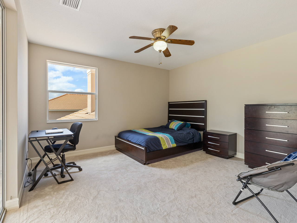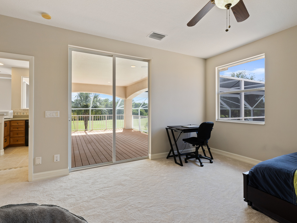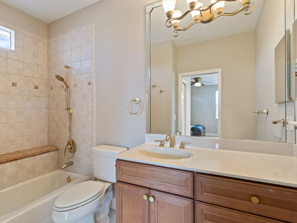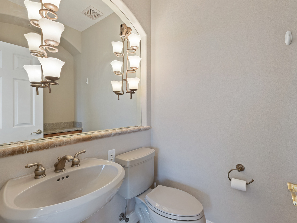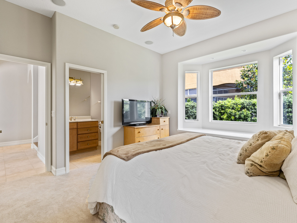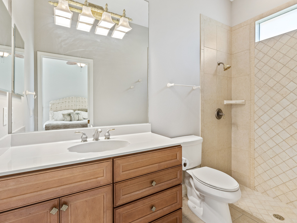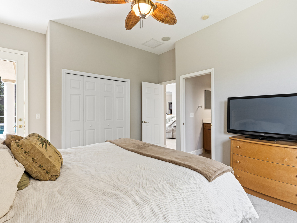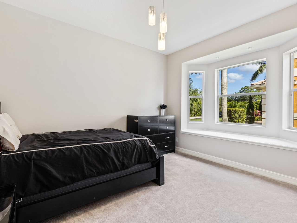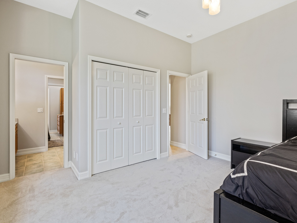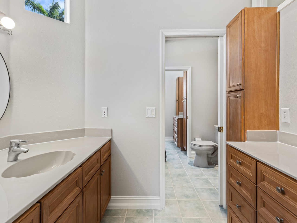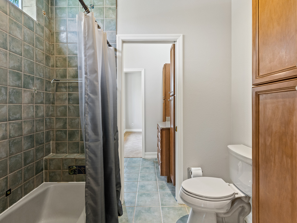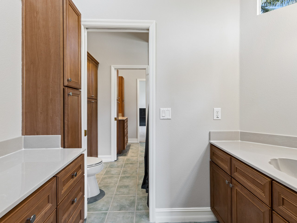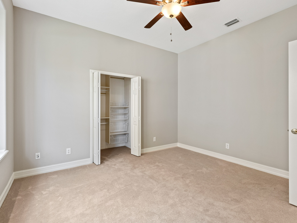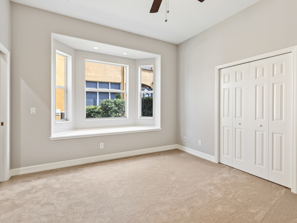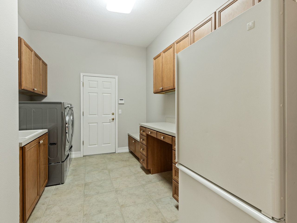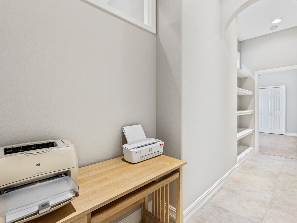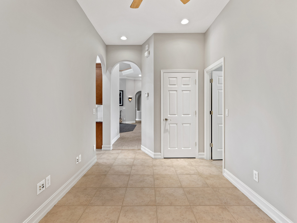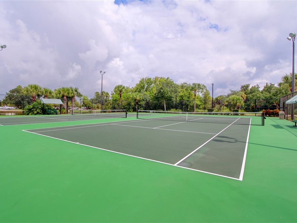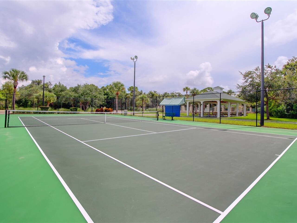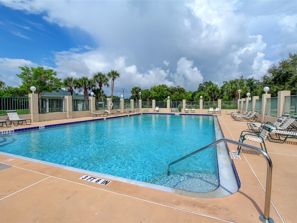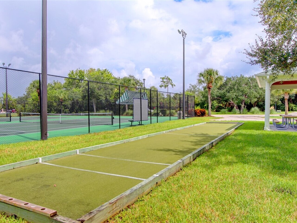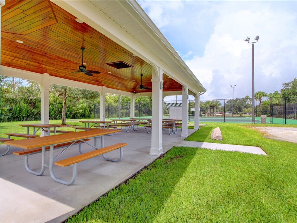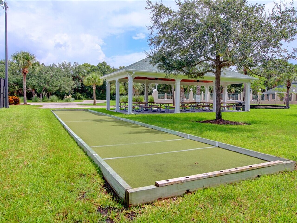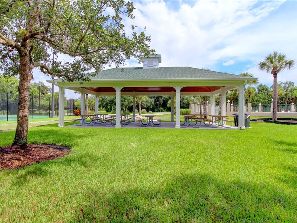1479 Southpointe Court, Melbourne
A GREG ELLINGSON PROPERTY - GREG ELLINGSON
This BEAUTIFUL 5/6 BEDROOM, 5 1/2 BATH, 4851 SQ.FT. CUSTOM home is found on secluded and private Southpointe Court in the Balmoral neighborhood of the gated Baytree golf course community. The etched glass front double doors lead into the formal living and dining rooms with views of the pool and 16th fairway. Soaring 14 ft. ceilings grace the main living areas and the lighted tray crown molding ceiling glows at night and nods to the double-sided fireplace which is also open to the kitchen. Adjacent to the family room, the chef's kitchen is truly the heart of the home and has a five burner Thermador cooktop island, double ovens, steamer oven, warming oven, custom cabinetry, granite countertops, and breakfast nook with a large, butted glass window that overlooks the pool, spa and golf course. The 90 degree sliding glass doors give a seamless fusion between inside and outside entertaining while extending your living space on the trussed lanai with expansive sitting areas. This creates the coveted coastal modern lifestyle where you can enjoy golf course/water views with summer kitchen, custom pool/spa, slide, misting system and waterfall! The spacious owner's suite is complete with fireplace, extended sitting area, French doors that open to the pool, walk-in closet, oversized spa bathroom, walk through semicircular shower with multiple shower heads that wrap around the soaking tub, and large vanity area with double sinks. The second bedroom is perfect for guests and has an ensuite bath and window seat with door to pool area. Bedrooms three and four both have window seats, are connected by a jack and jill bath and flank a home organization or tech center. A large laundry room with craft or hobby station, extended cabinets, laundry tub, includes washer/dryer and second refrigerator. Upstairs, the flex room with kitchenette and half bath is flooded with light and opens to a large under truss balcony with expansive views of the golf course, water and pool area. The entire upstairs deck area is included with the pool in the large screened in cage. The fifth bedroom would make a perfect in-law or nanny suite and is the only bedroom on the second floor. It has a spacious walk-in closet, sliders to balcony, and full bath. An air-conditioned 18' x 5' area makes a perfect storage room. As a bonus, there is a den on the main floor, which could be a sixth bedroom! The 18' wide driveway with motor court and FOUR CAR GARAGE are what you should expect from a luxury home built by a renowned builder! See attached for special features-too many to list here!

This listing is courtesy of Ellingson Properties
Property Listing Data contained within this site is the property of Brevard MLS and is provided for consumers looking to purchase real estate. Any other use is prohibited. We are not responsible for errors and omissions on this web site. All information contained herein should be deemed reliable but not guaranteed, all representations are approximate, and individual verification is recommended.

