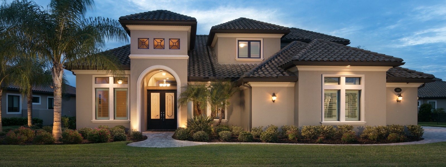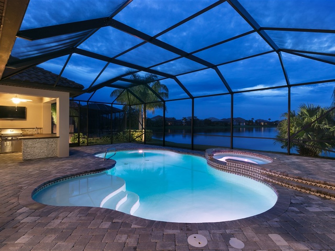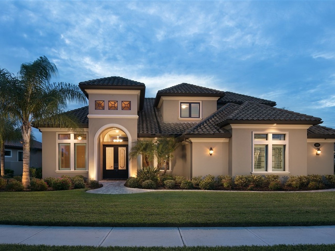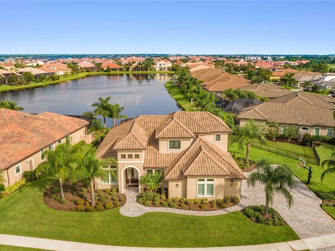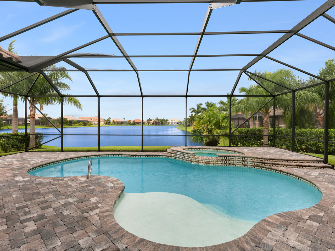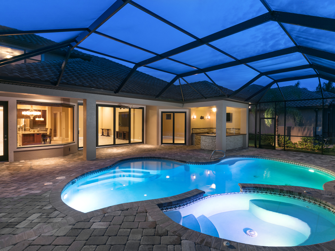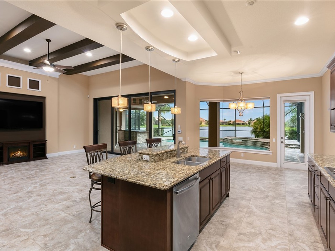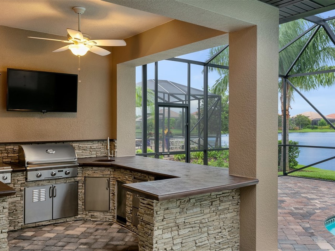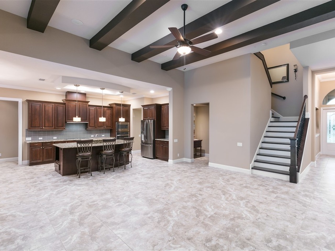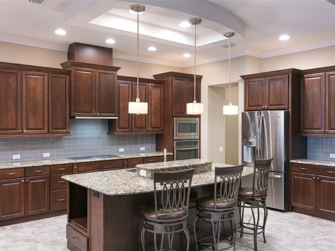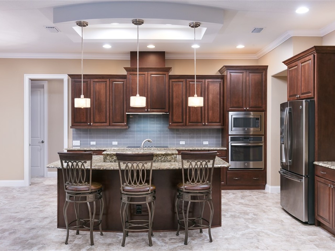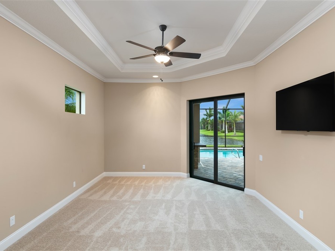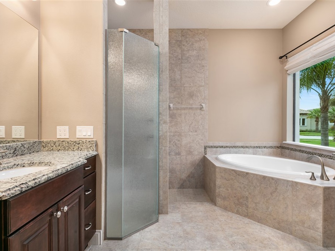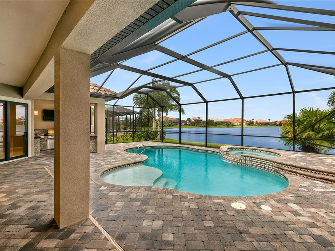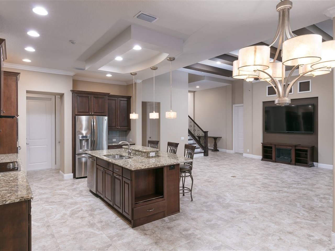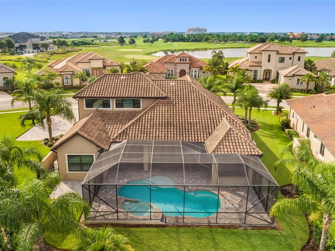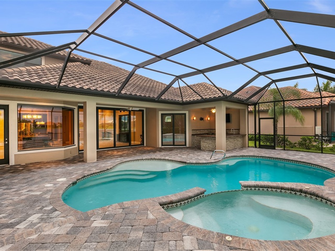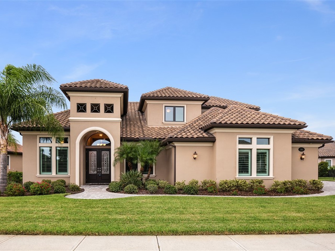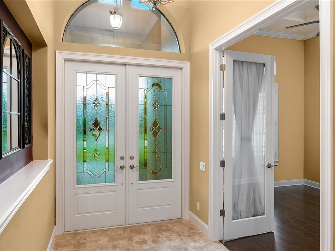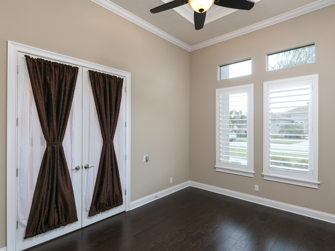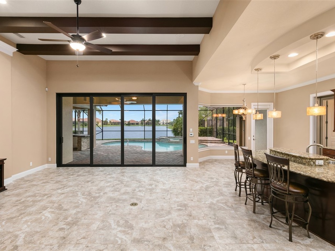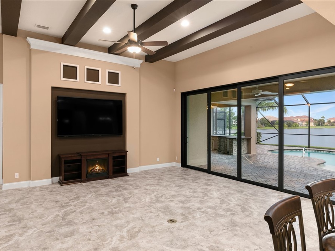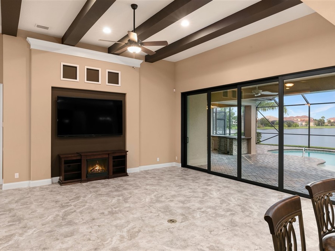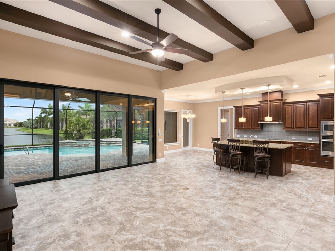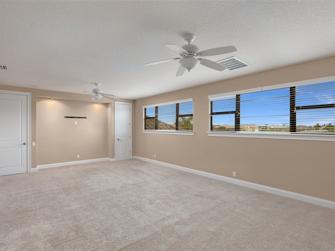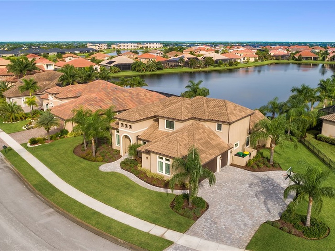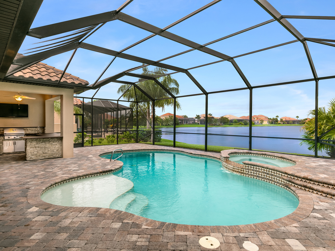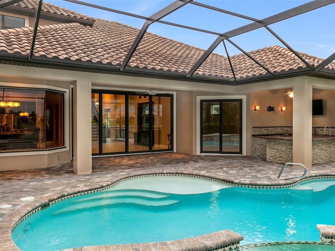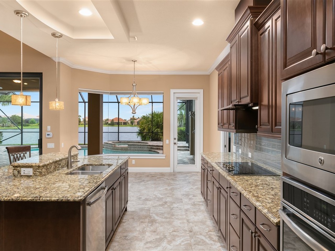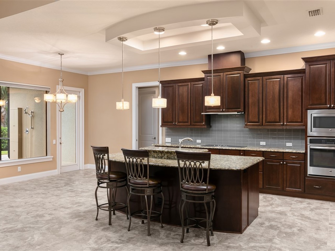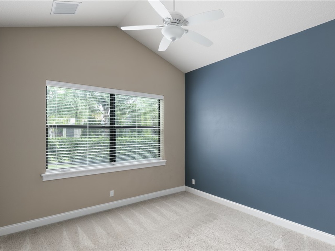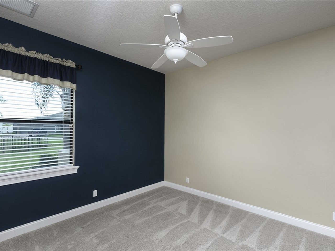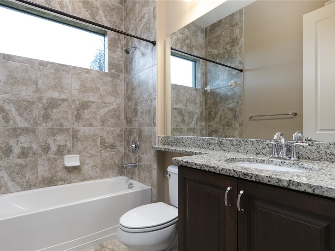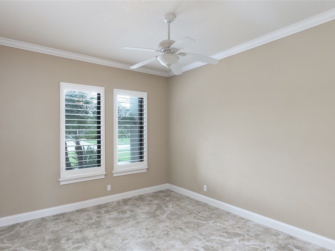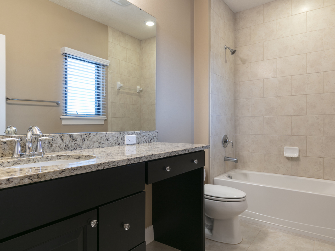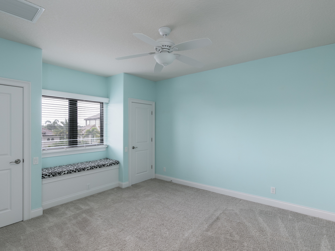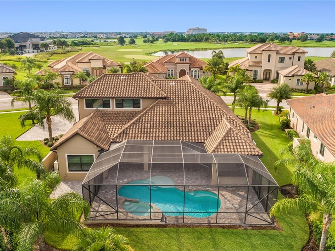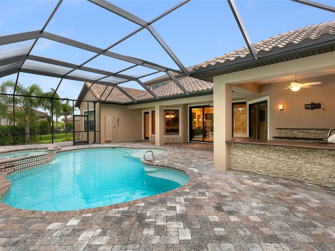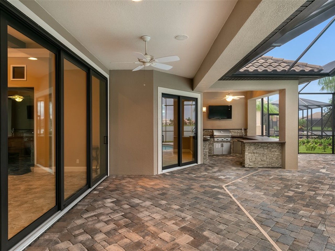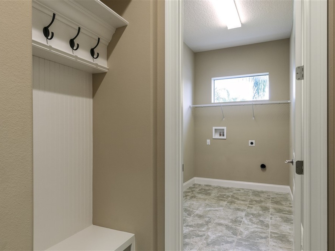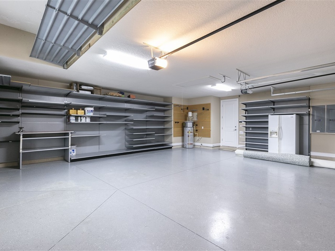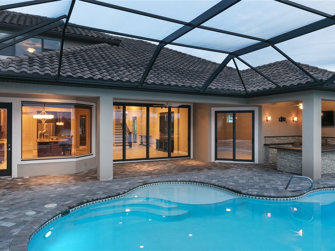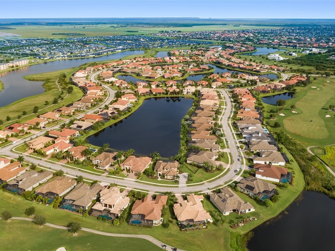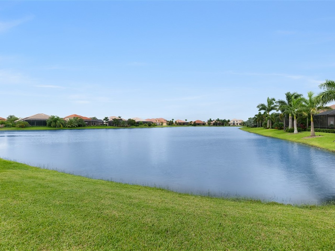2851 Emeldi Lane, Melbourne
A GREG ELLINGSON PROPERTY - GREG ELLINGSON
Welcome to this breathtaking Juniper model inspired floor plan, located in Viera's Fairway Lakes community at the Duran Golf Club, this 5 Bedroom, 3 Bath beauty offers a separate office, bonus/movie room and oversized 3 car garage plus magnificent water views from all living spaces. The impeccable craftsmanship is evident from the moment you step inside. A serene color scheme allows the natural materials and views to stand out. The incredible great room layout allows guests to relax in the family room while conversing with the host in the kitchen or taking in pool and waterfront panoramas. The gourmet kitchen features custom maple cabinetry, slide-out spice racks and other built-ins, soft close drawers and full extension glides. The oversized island has stunning pendant lights that accent the subway tile backsplash and the Chef's dream GE Energy Star appliance suite: 5-burner cooktop, built- convection oven and microwave, refrigerator, and dishwasher. Plenty of counterspace abounds plus an oversized walk-in pantry for tons of extra storage. The kitchen and family areas are covered with 24" Teresina crack suppressant floor tiles offering durability active families will appreciate. The great room is beautifully appointed with a beamed ceiling, rich crown molding and tray ceiling plus a feature wall that can accommodate an oversized TV with custom accents above, recessed lighting and built-in surround sound. Enjoy 9 ft tall quad sliders that allow entertaining areas to seamlessly flow from indoors to out. The outdoor space includes a large covered patio and lanai housing a custom salt system heated pool with a new salt water cell, spa and waterfall inlaid with gorgeous glass tile, plus brick pavers gracing the entire pool deck and outdoor shower area. The summer kitchen boasts a double burner grill, sink and refrigerator and is pre-wired for two TV's, built-in surround sound and custom ambient lighting. Enjoy evenings with the family watching glorious sunsets and enjoying Florida living at its finest. The master suite is an oasis with a freestanding soaking tub, large walk-in rain shower with dual heads, and his and her vanities. Two spacious closets with built-in ledges provide plenty of storage space. Crown molding, additional windows and double slider to the lanai round out this phenomenal master haven. In addition to the master bedroom the first-floor features 3 other bedrooms and an office space. The second story offers a separate movie room pre-wired for tv and surround sound, extra storage closet, in addition to a 5th bedroom and bathroom. This home boasts numerous energy efficient upgrades: two Trane multi-zoned AC's, a geothermal hot water heater along with superior insulation properties of the hurricane impact windows upstairs, in addition IR wiring throughout and upgraded alarm system. Galvanized metal insulated garage doors also lower the energy consumption. Other wonderful features include zero threshold entry, Plantation shutters in office and 4th bedroom, custom pocket doors with additional storage in second bath, oversized bonus room and bay window with storage in the 5th bedroom, side entry garage with 6ft of additional storage space, custom industrial shelving, non-skid epoxy finished garage floor, enlarged driveway and shatter-proof basketball hoop. This is a home that rivals any builder's model. You won't want to miss it!
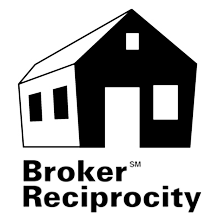
This listing is courtesy of Ellingson Properties
Property Listing Data contained within this site is the property of Brevard MLS and is provided for consumers looking to purchase real estate. Any other use is prohibited. We are not responsible for errors and omissions on this web site. All information contained herein should be deemed reliable but not guaranteed, all representations are approximate, and individual verification is recommended.

