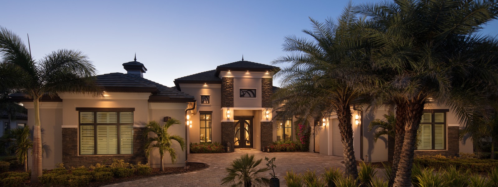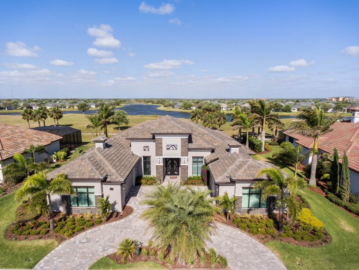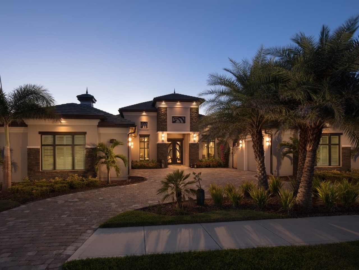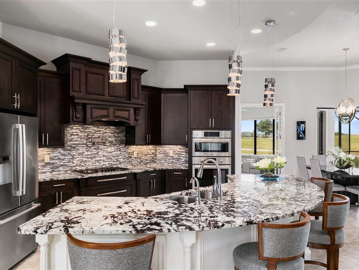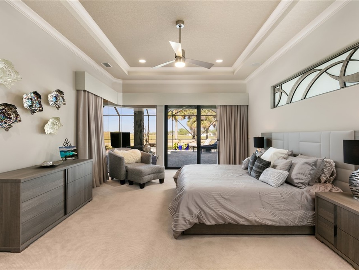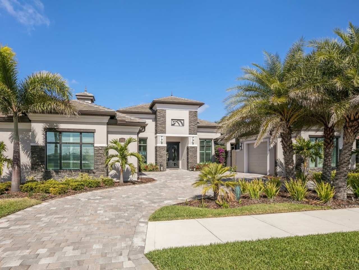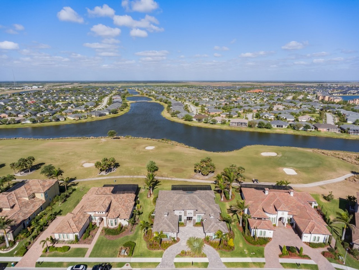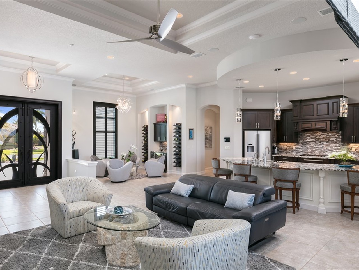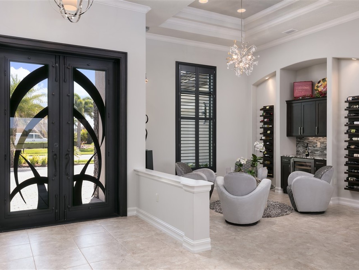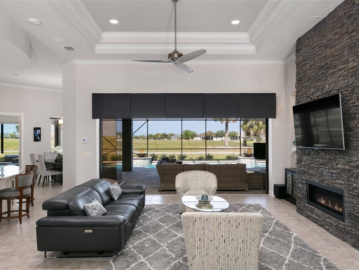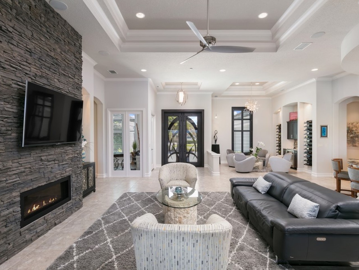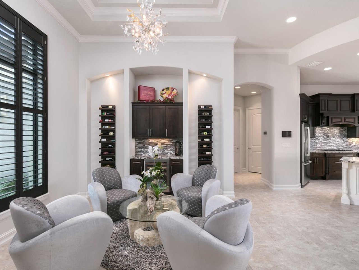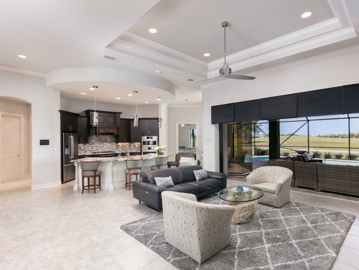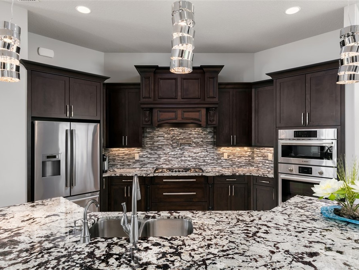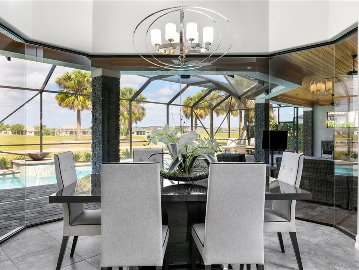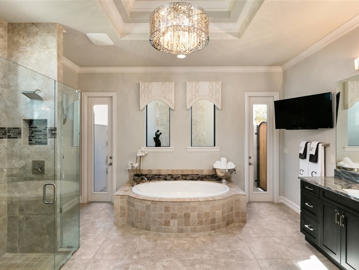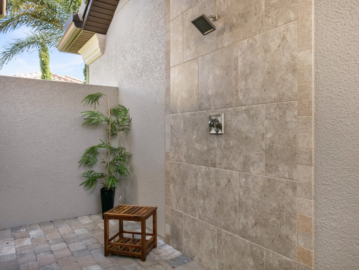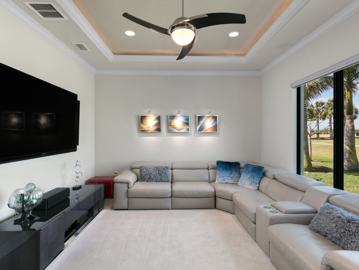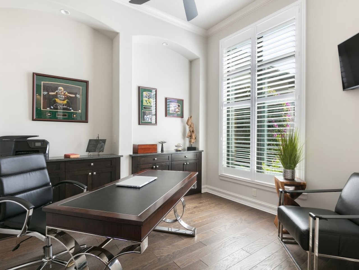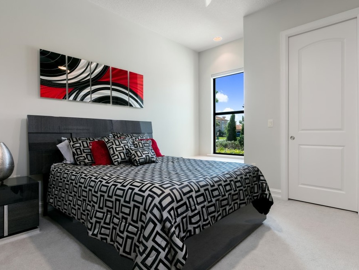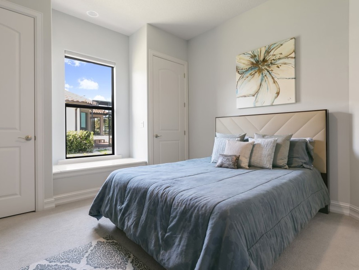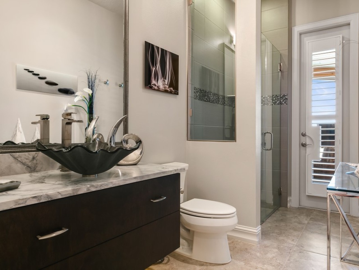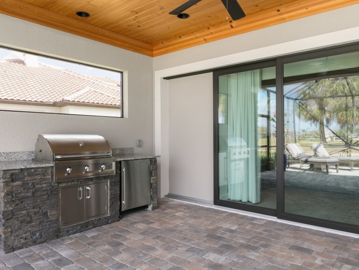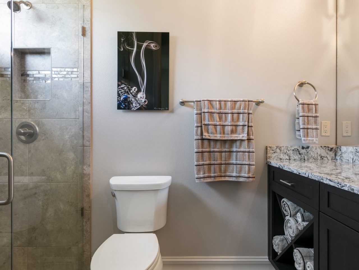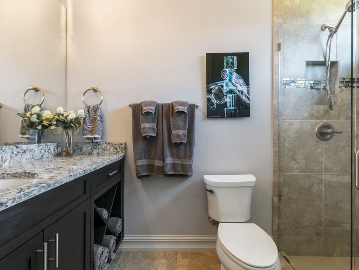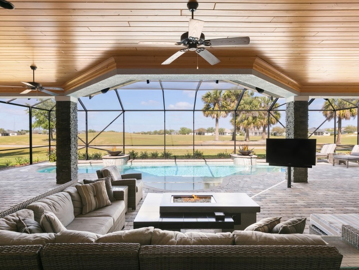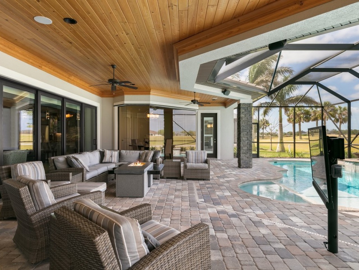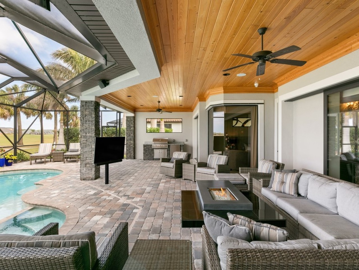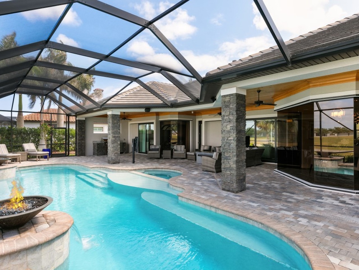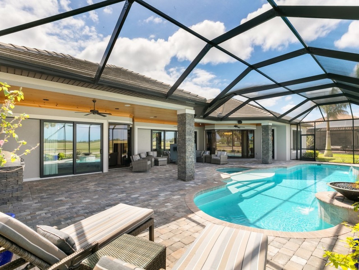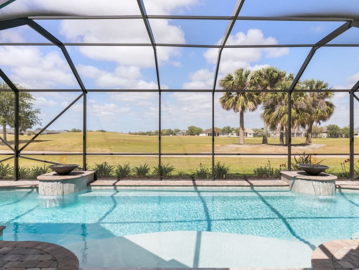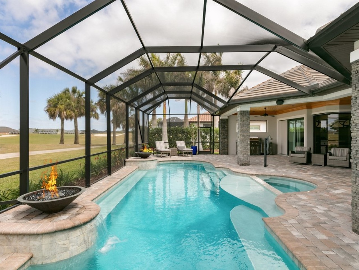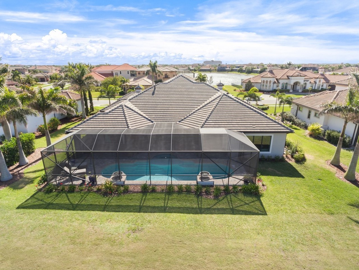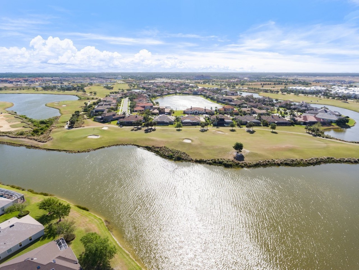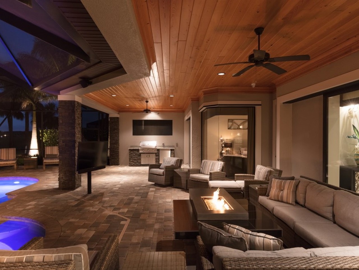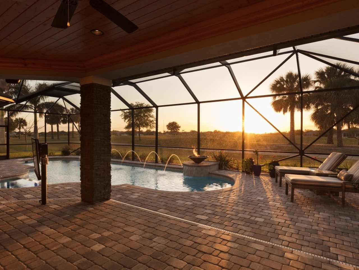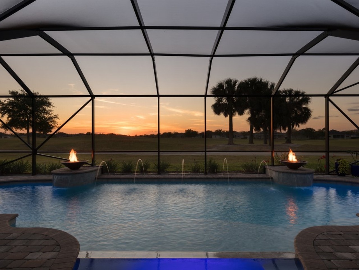2949 Wyndham Way, Melbourne
A GREG ELLINGSON PROPERTY - GREG ELLINGSON
Imagine yourself living in a new contemporary, luxurious home located in a desirable gated golf course community. Well imagine no more! This extraordinary estate home in Viera’s Wyndham at Duran is now available. At nearly 3,300 square feet under air, and over 800 square feet of scenic outdoor living, this property offers 3 bedrooms, 4 baths, separate study, dinining, living, bonus room and masterful plan that is a show stopper. This home’s exterior flaunts stacked stone and a grand iron door double entry with matching decorative niches. In addition, the front includes a paver circular drive and split garages; a 2-car and 1-car attached. Interior finishes boast double tray ceilings, artful niches, arched doorways, and an impressive soffit ceiling perched over the gourmet kitchen. This inspired kitchen catches the eye with dark wood cabinetry, beautifully contrasted granite countertops and white island, mosaic tiled back splash, gas stove with a super convenient pot filler, a water purification system, built in ice maker, and Bosch stainless steel appliances. The everyday pantry along with an extra, over-sized walk in pantry provide ample storage. The wine tasting space sits next to the foyer and is outfitted with a granite top bar that houses a wine refrigerator. Built in wine racks and an art display area with special lighting are highlighted with a unique and modern wine glasses light fixture. On the opposite side of the foyer is a stunning office with rich hardwood floors and recessed niches, built in dark wood cabinetry and granite display surfaces. This home’s layout has a smooth flow and next to the gourmet kitchen resides the dining nook accented by floor to ceiling butted glass. This feature offers wonderful views of the custom pool with spa, and Duran’s 16th fairway. Open the French doors adjacent to the dining area to a spacious media room that sits toward the rear of the home with scenic views. In addition to the surround sound audio system in the media space, the great room has a duplicate surround sound system. The interior and exterior are automated for sound and security which includes cameras around the perimeter of the property. The split floor plan of this home allows for privacy in the master suite. The large master bedroom features double tray ceilings, a sitting area with floor to ceiling butted glass windows, a large glass slider to the lanai, and tableaux window with decorative accents that match and create symmetry with the iron door foyer entry into the home. In addition, a custom fit and motorized drapery system was designed to provide complete privacy between the master bedroom and outdoor living space. The elegant master bath is accented by a Swarovski crystal Light and features his and her vanities with a soaking tub centered in the room, glass shower with dual shower heads and overhead tray ceiling throughout. The espresso cabinetry is a rich contrast to the tile, along with custom window treatments that are accented with Swarovski crystals and doorways which lead to the outdoor covered shower. On the opposite side of the home are two on suite bedrooms each with private bathrooms and window seats with extra storage. The great room floor to ceiling stone wall with modern horizontal gas fireplace has a color scheme that beautifully aligns with the front exterior of this home, the finishes of the interior, and the outdoor living space. Quad sliders open the living room to the lanai, bringing indoor and outdoor living together in one continuous space for large gatherings. The covered lanai’s expressive cypress ceilings are supported by stacked stone pillars. The paver pool deck sports a summer kitchen, expansive seating area, and centrally located waterproof flat screen TV on a swivel. As with the rest of this home, the salt water pool and spa offer upgrades including deck water features, advanced cleaning system, LED party lights, water heating system, and two large gas fire cauldrons that bring an ambience while watching the vast array of colors of Florida’s scenic sunsets. This is a MUST SEE to appreciate the custom finishes and unique features of this Christopher Burton home!
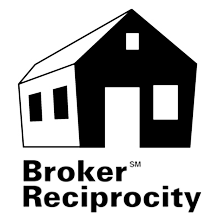
This listing is courtesy of Ellingson Properties
Property Listing Data contained within this site is the property of Brevard MLS and is provided for consumers looking to purchase real estate. Any other use is prohibited. We are not responsible for errors and omissions on this web site. All information contained herein should be deemed reliable but not guaranteed, all representations are approximate, and individual verification is recommended.

