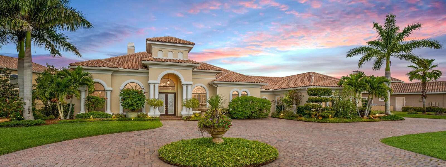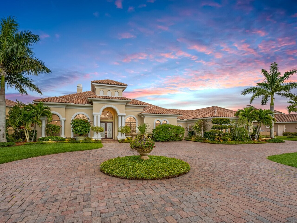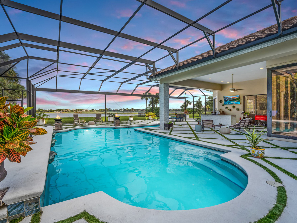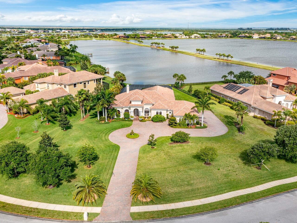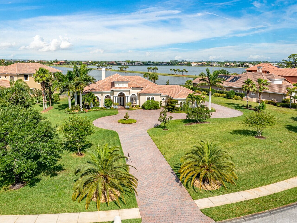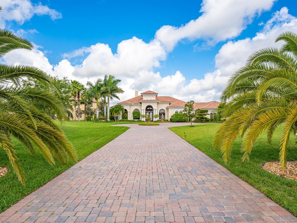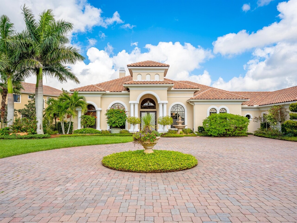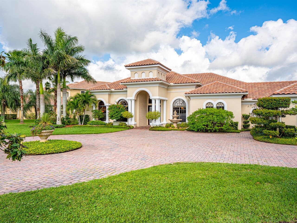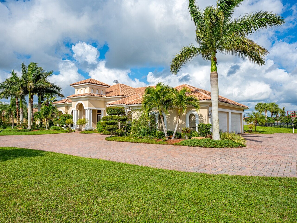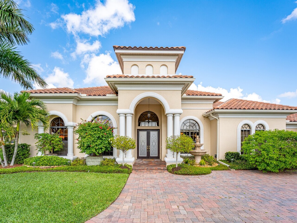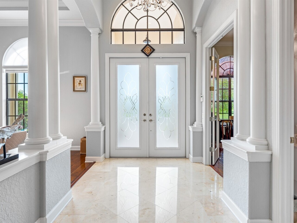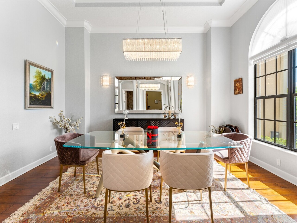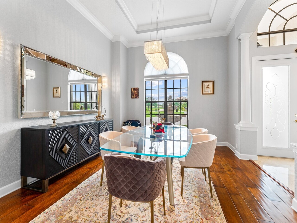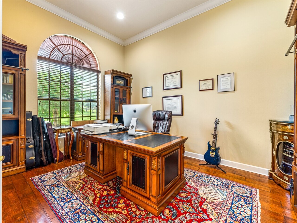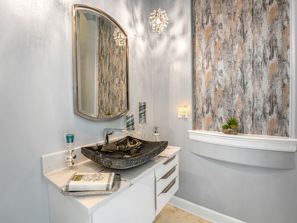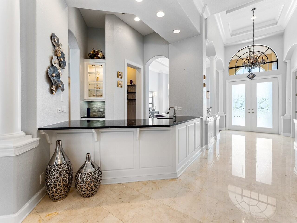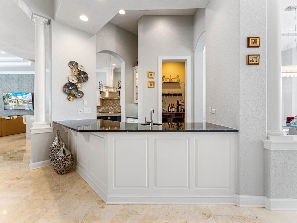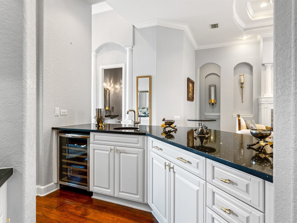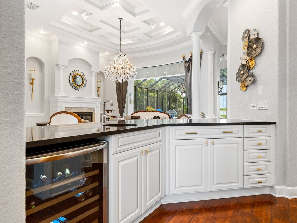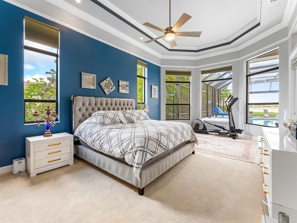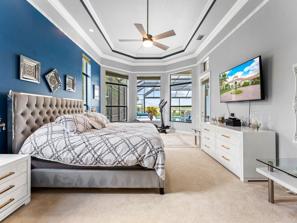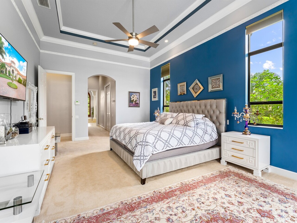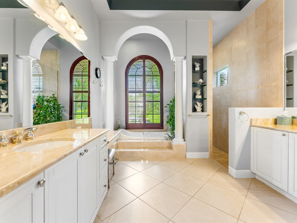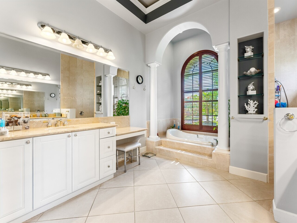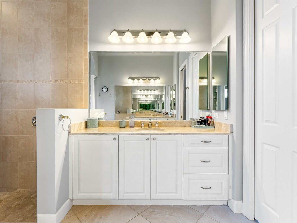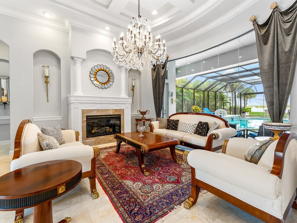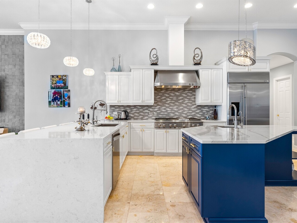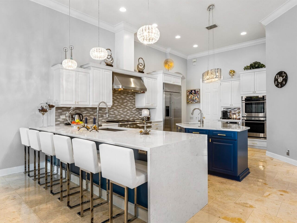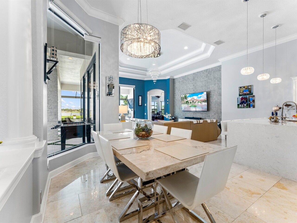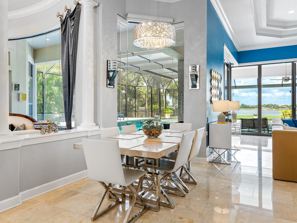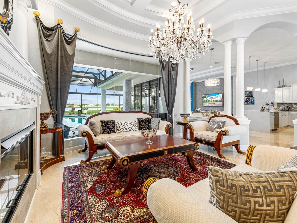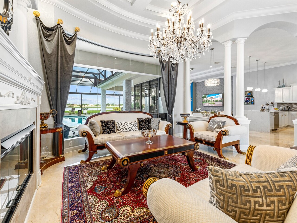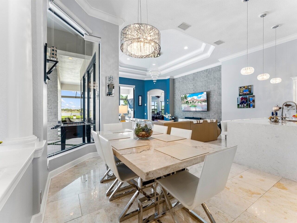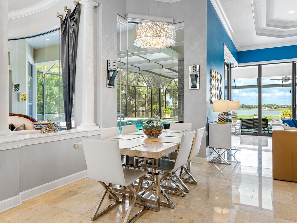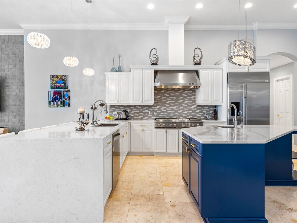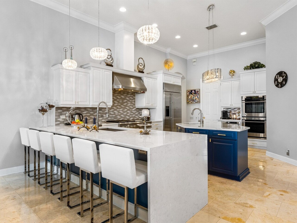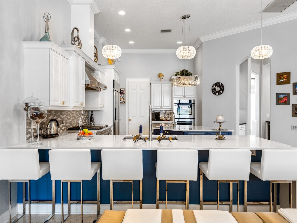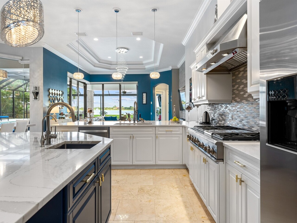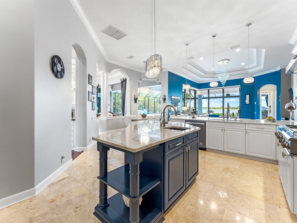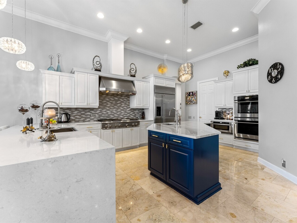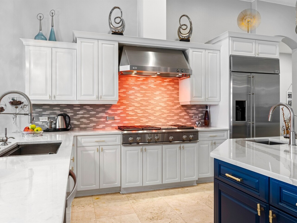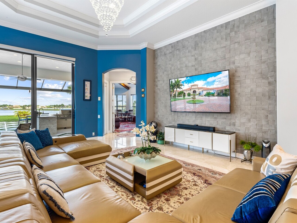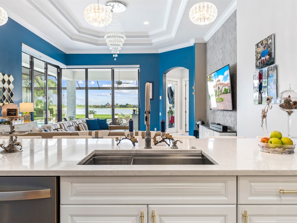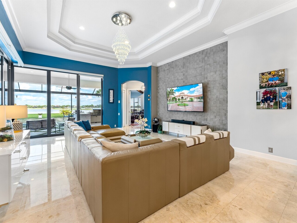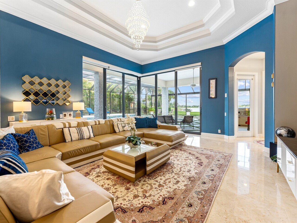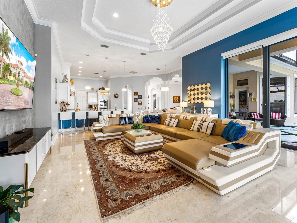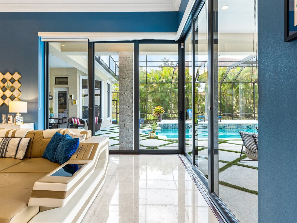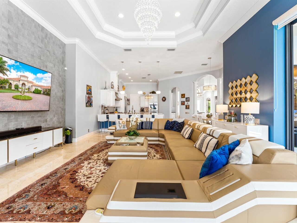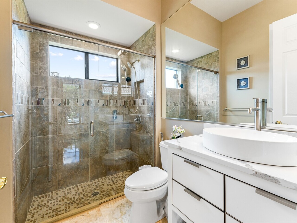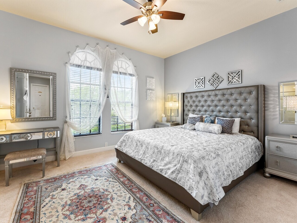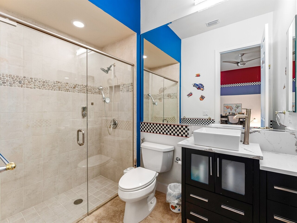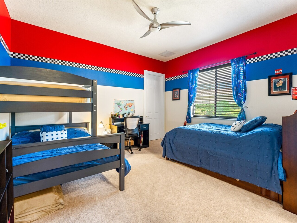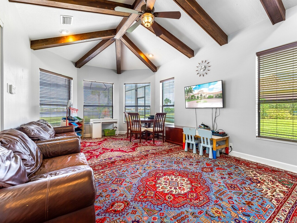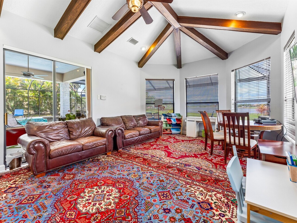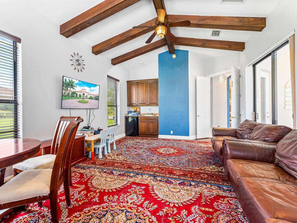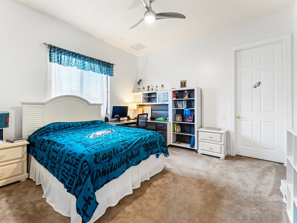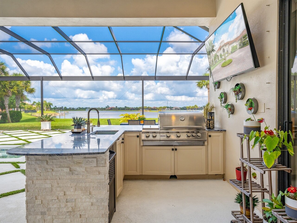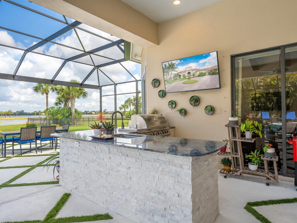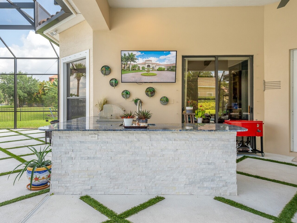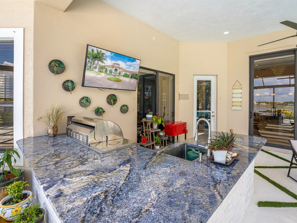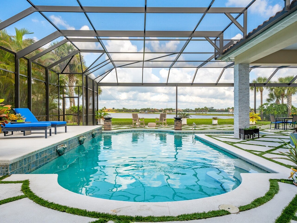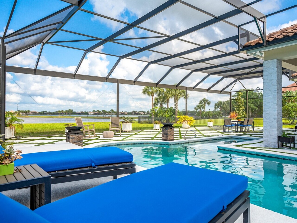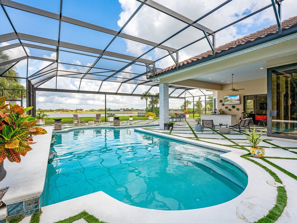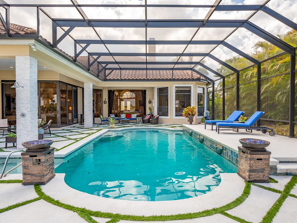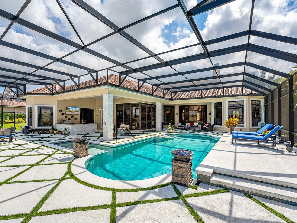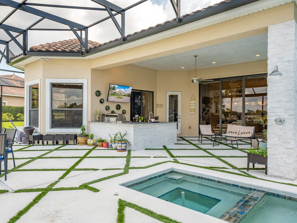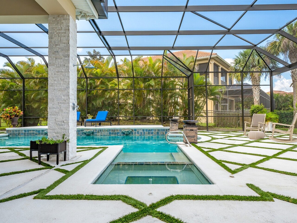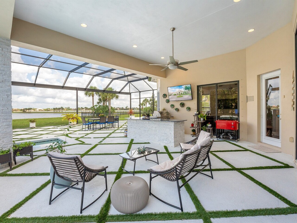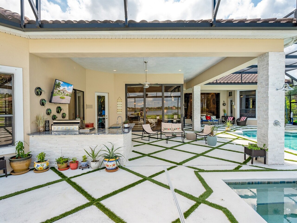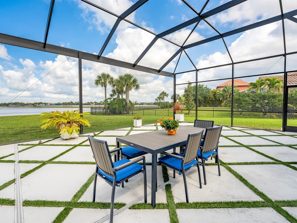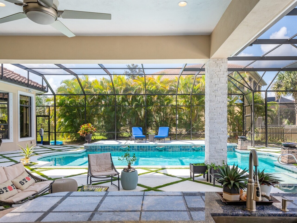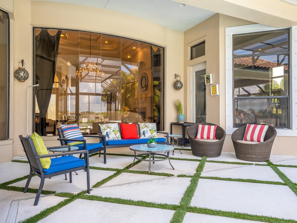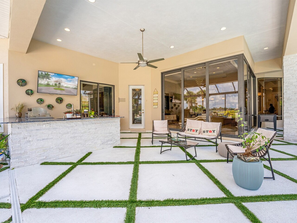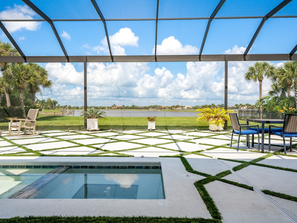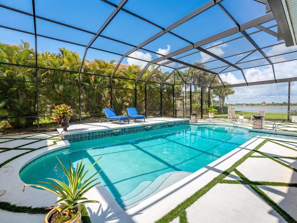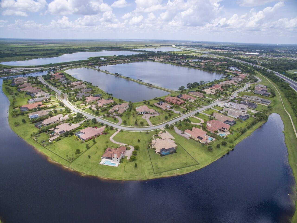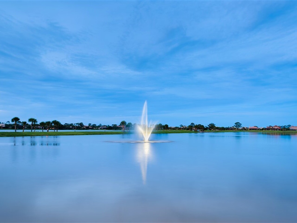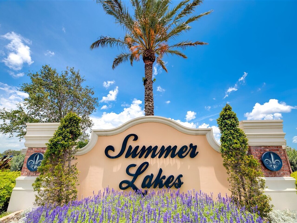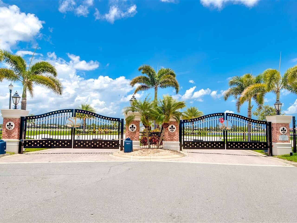2953 Bellwind Circle, Rockledge
A GREG ELLINGSON PROPERTY - GREG ELLINGSON
The setback paver circle drive is the first statement this single-story custom estate makes along with a grand entry and a private side loading 4 car garage. Situated on a spectacular lakefront 1.2 acre lot in the magnificent W. Viera community of Summer Lakes, this 4225 square foot home with 4 bedrooms and 4 ½ bathrooms has all the upgrades a buyer expects. Cross the threshold through the double door entry onto the gleaming marble tiled floors that run throughout the main living area. Step past the granite topped wet bar and wine area into the formal living room with gas fireplace and architectural niches and ceiling details. Take in the remarkable lake view from the stunning butted glass windows that perfectly frame the pool, patio and grand lack views. The adjacent dining room boasts 6-inch hand scraped wood flooring, crown molding, half wall with columns and tray ceiling details. A private office is also near the entry. Full glass double doors allow the daylight in and more 6-inch hand scraped wood flooring warms the private office space. Move from the living room into the large, expertly equipped kitchen space. Wood cabinetry, tiled backsplash and quartz countertops are just the beginning. The large quartz topped island's vegetable sink helps make entertaining a breeze. Top of the line, stainless steel appliances such as a six-burner gas stove with professional series hood, side by side commercial grade built-in refrigerator, double ovens, dishwasher and built in microwave complete this phenomenal space. The spacious leisure room's 10 foot 90 degree sliding doors offer access to the patio, summer kitchen and pool and heated spa. You will want to spend time entertaining with the custom turf grass pool deck, "picture framed" screened pool enclosure, summer kitchen with TV and large covered lanai that all have priceless views of the subdivision's central lakes. A first-floor game/bonus room also has access to the patio through sliding glass doors. The bonus room features more hand scraped wood flooring, a beamed vaulted ceiling and wet bar. In the master suite you'll find his and hers walk in closets, bay windows overlooking the pool and lake, and an exquisite master bath featuring his and her sinks, a vanity prep area, soaking tub and walk in shower. This home has everything for your family and for your favorite guests. Other notable features include two separate guest rooms with en-suites, energy efficient radiant barrier, open side yard space for entertaining and hurricane shutters. This estate home is centrally located with easy access to I-95, dining, and shopping. The Viera community is designed for culture, recreation, socialization, and easy living. Enjoy close proximity to all major road systems, Melbourne and Orlando airports, Health First hospitals, A rated schools, golf courses and the beach.

This listing is courtesy of Ellingson Properties
Property Listing Data contained within this site is the property of Brevard MLS and is provided for consumers looking to purchase real estate. Any other use is prohibited. We are not responsible for errors and omissions on this web site. All information contained herein should be deemed reliable but not guaranteed, all representations are approximate, and individual verification is recommended.

