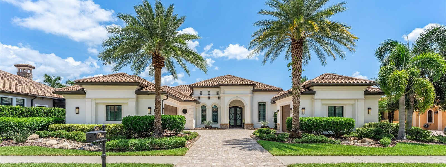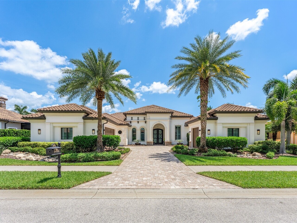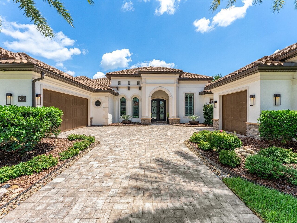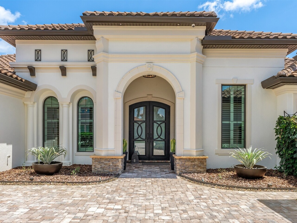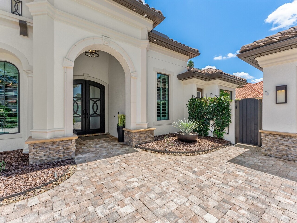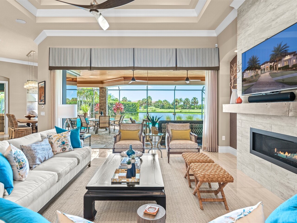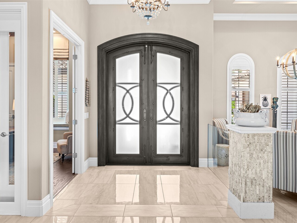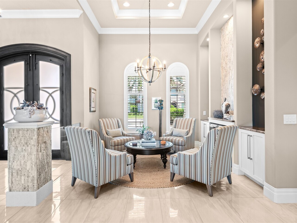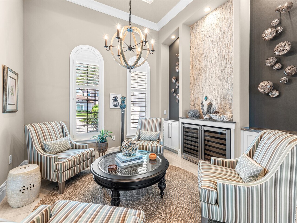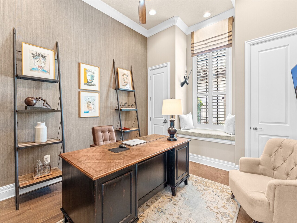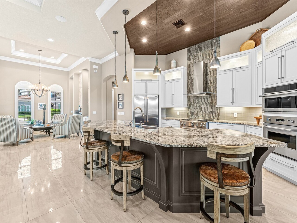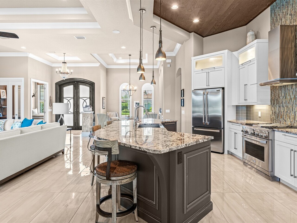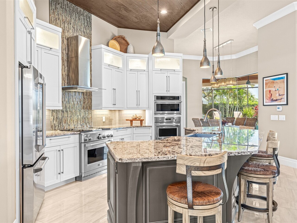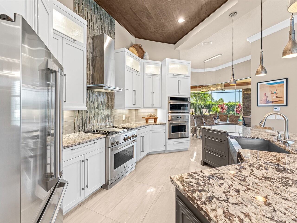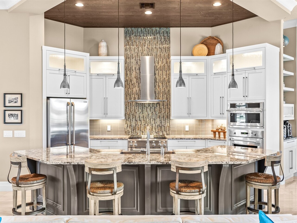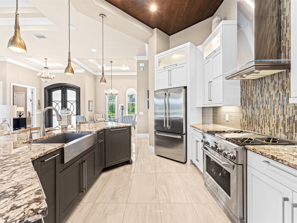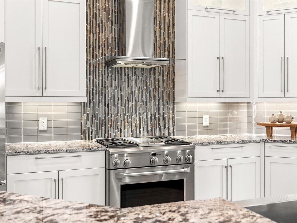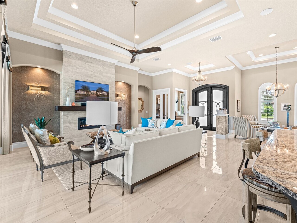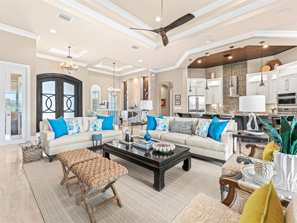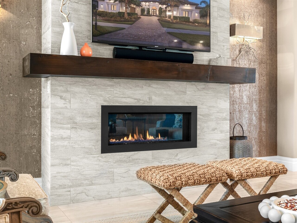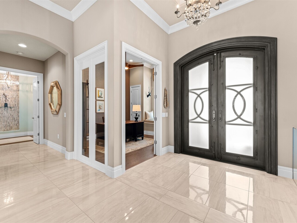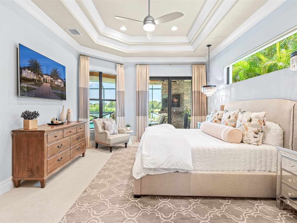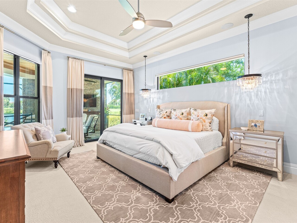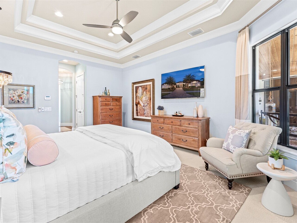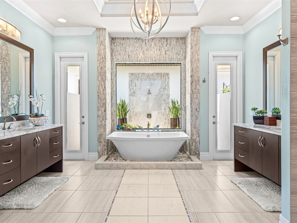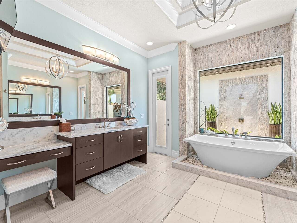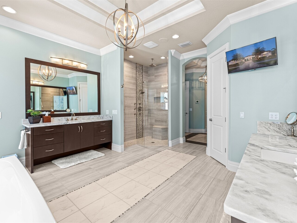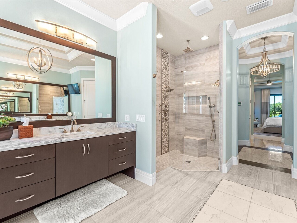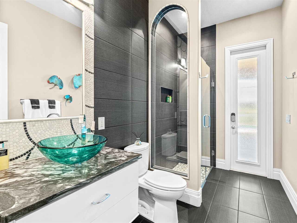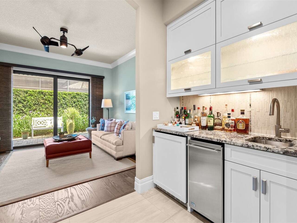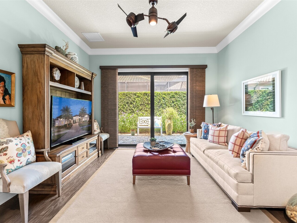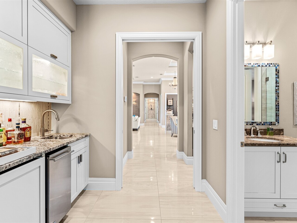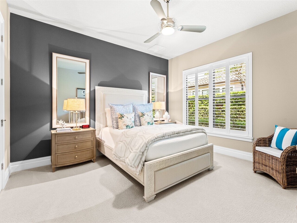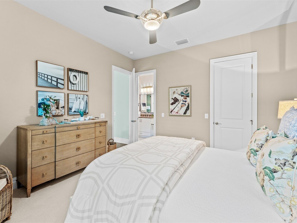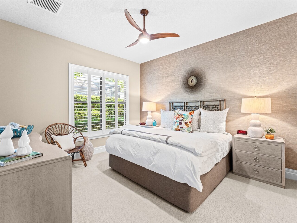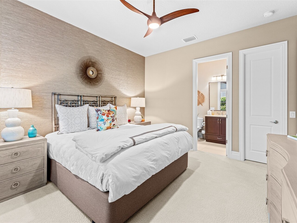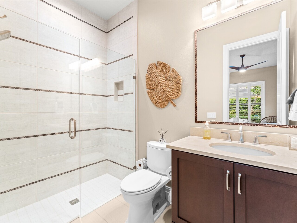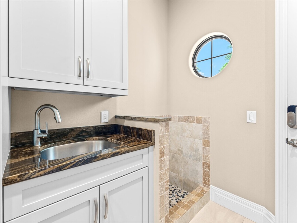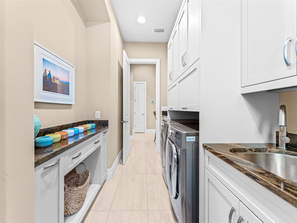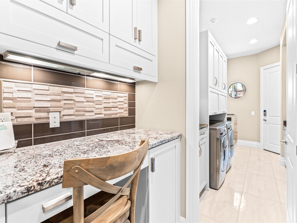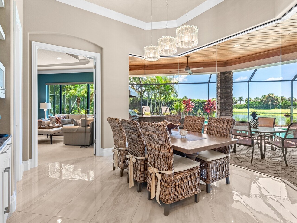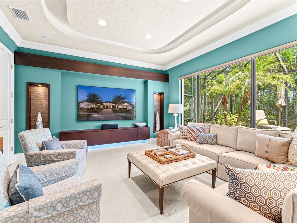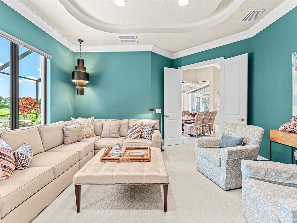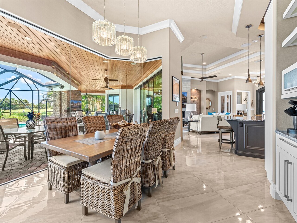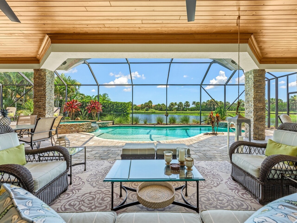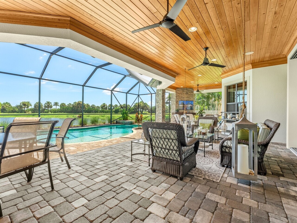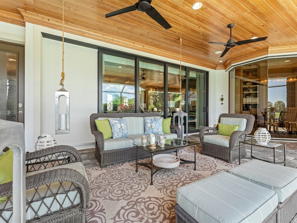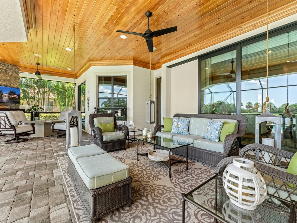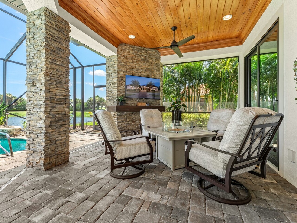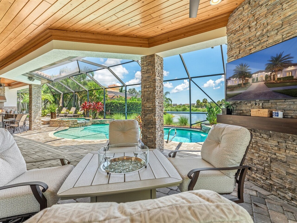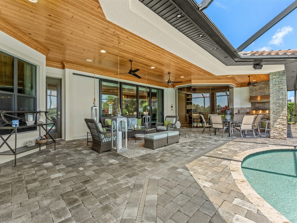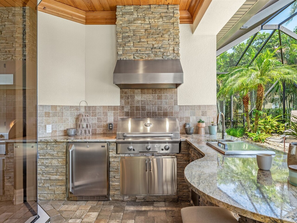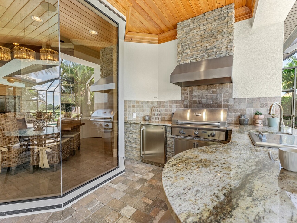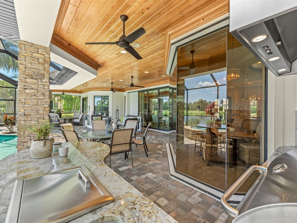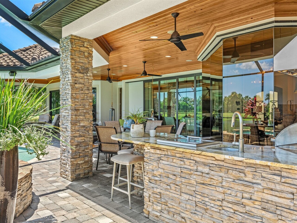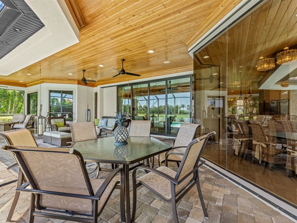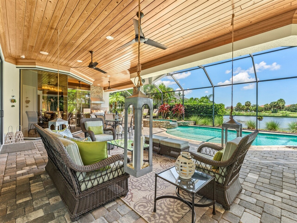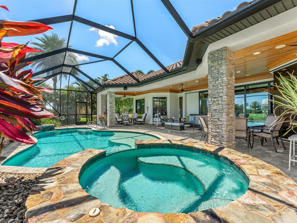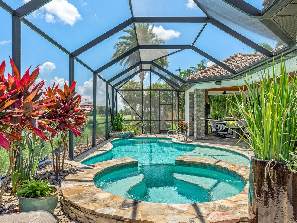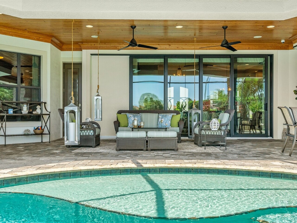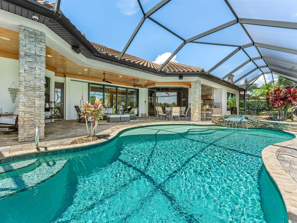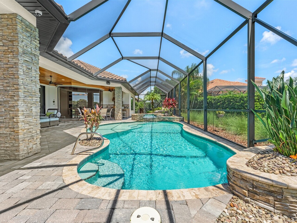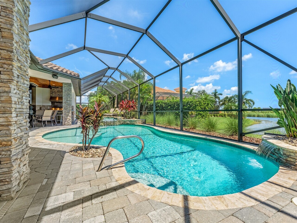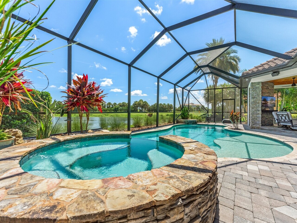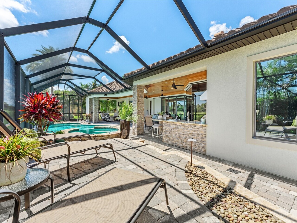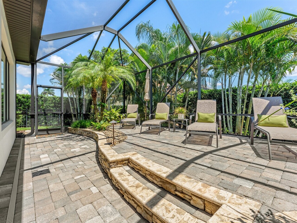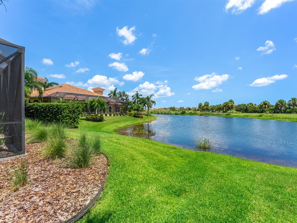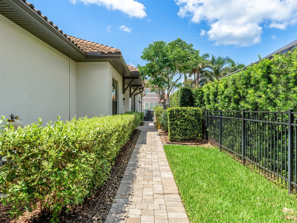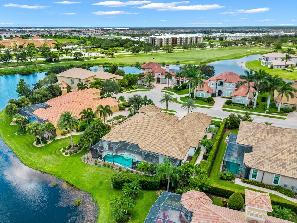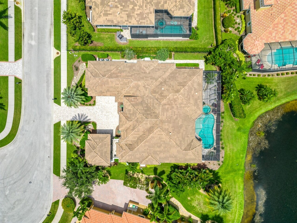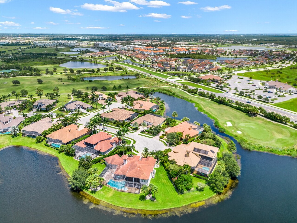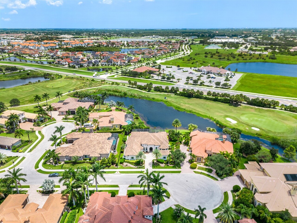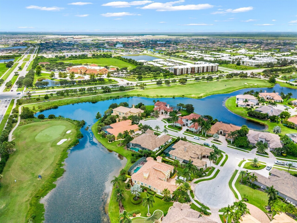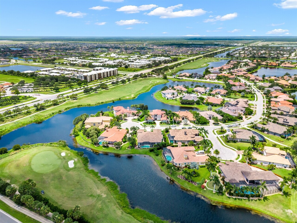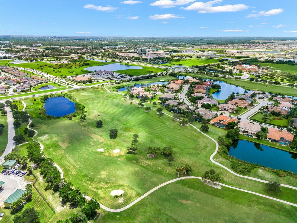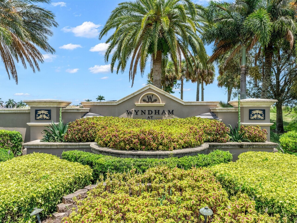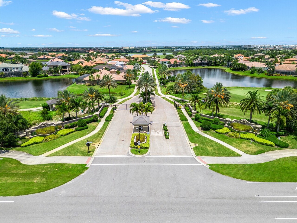3248 Wyndham Way, Melbourne
A GREG ELLINGSON PROPERTY - GREG ELLINGSON
This meticulously crafted custom estate home in the exclusive gated golf community of Wyndham at Duran represents one of Brevard County's finest examples of contemporary coastal living. Situated on a cul-de-sac lot, this home's popular Great Room floor plan has an abundance of windows and glass doors that take advantage of wrap around lake and golf views. You will enjoy the modern conveniences of a state of the art Control 4 home automation system that allows smart phone control of security, lighting, entertainment and environmental systems. The home celebrates casually elegant, yet relaxed living with a coastal neutral color palette that allows natural vistas and materials to take center stage. Throughout the home you will find premium finishes used to reflect natural elegance and relaxed informality. The main living area boasts high end Italian porcelain tile, reminiscent of petrified wood that is used in a polished state that elevates the look and feel of this home with a matching honed tile on the floor to ceiling fireplace. Light colored split faced stone is used throughout the home along with Phillip Jefferies grasscloth wall coverings on accent walls. Both textures and finishes are tastefully utilized throughout the home to lend texture, warmth and compliment the color palette. Blur the line between indoors and out by opening the oversized, quad sliders and unite the living room with lanai spaces. Gorgeous gourmet kitchen with huge granite island/breakfast bar features an extensive suite of high end GE Monogram appliances throughout all loving areas. A soffit framed, wood ceiling defines the kitchen space and the gorgeous panoramic, all glass dining room area takes advantage of glorious morning light as well as breathtaking water vistas. The master suite is designed for owner respite. Glass sliders and a transom window in the master suite evoke tranquility and provide relaxing golf and lake views. Enter the oasis of the master bath with a runway of cream tile draws the eye to a large soaking tub set in a tray of white river stone. Behind the tub is a large paneless window that shows off a private landscaped courtyard with outdoor shower finished in split face stone and quartz. Dual espresso vanities, a multi-head rain shower and dramatic double tray ceiling elegantly round out the space. Year-round outdoor living and entertaining is a Florida ethos and this home is equipped with everything needed to make the most of our climate. To one side of the sprawling cypress ceiling lanai you will find a media area with large flat screen mounted to a stacked stone wall with floating shelf. The opposite side of the lanai features the stacked stone, L- shaped granite topped summer kitchen with hooded grill, refrigerator, sink and recessed beverage cooler. The layout provides a small seating area at one end for guests to gather and interact with the chef. Beyond the lanai, the paver pool deck provides more room for alfresco living. Lounge around the saltwater pool with beach entry or unwind in the stacked stone sided natural gas heated spa. Of course, the pool as well as outdoor lighting, audio and video is connected to the Control 4 automation system. A luxurious guest wing is quietly nestled off the kitchen and includes two bedrooms, two full baths, a private living area, wet bar and private patio with path to pool. The wet bar with under counter ice maker and fridge can do double duty during large gatherings. Every feature of the home's Media Room can be managed from your smart phone or integrated into a voice activated system via Control 4. Turn on the LEDs in the soffit tray ceiling, lower the blinds and watch a movie theatre style. Control 4 equipment is kept out of sight in a walk-in closet in the Media Room. Details and custom touches include 85" flat screen display, illuminated decorator niches and floating cabinetry with LED lighting. The grasscloth wall covering and wood flooring create a sophisticated yet serene office workspace. A lovely window seat is inviting as well as conceals hidden storage space. Additional storage is provided in the dual closets flanking the window seat, one of which is secured by Control 4. In addition to its traditional function, the laundry room was customized for the four-legged members of the family including pet washing station and feeding station. Every well run home has dedicated space for organizing mail, receipts, keys and displaying menus, calendars, schedules etc. A practical command center housed just outside the laundry room boasts mail sorting cubbies, file storage and of course computer space. Natural elements are reflected throughout the home (e.g. water, stone, sand, driftwood, shells and weathered glass. Superior finishes and soothing tones foster the comforting environment with a timeless elegance making it a contemporary coastal living gem. This estate home is centrally located with easy access to I-95, dining, and shopping. The Viera community is designed for culture, recreation, socialization, and easy living. Enjoy close proximity to all major road systems, Melbourne and Orlando airports, Health First hospitals, A rated schools, golf courses and the beach. The master suite is designed for owner respite. Glass sliders and a transom window in the master suite evoke tranquility and provide relaxing golf and lake views. Enter the oasis of the master bath with a runway of cream tile draws the eye to a large soaking tub set in a tray of white river stone. Behind the tub is a large paneless window that shows off a private landscaped courtyard with outdoor shower finished in split face stone and quartz. Dual espresso vanities, a multi-head rain shower and dramatic double tray ceiling elegantly round out the space. Year-round outdoor living and entertaining is a Florida ethos and this home is equipped with everything needed to make the most of our climate. To one side of the sprawling cypress ceiling lanai you will find a media area with large flat screen mounted to a stacked stone wall with floating shelf. The opposite side of the lanai features the stacked stone, L- shaped granite topped summer kitchen with hooded grill, refrigerator, sink and recessed beverage cooler. The layout provides a small seating area at one end for guests to gather and interact with the chef. Beyond the lanai, the paver pool deck provides more room for alfresco living. Lounge around the saltwater pool with beach entry or unwind in the stacked stone sided natural gas heated spa. Of course, the pool as well as outdoor lighting, audio and video is connected to the Control 4 automation system. A luxurious guest wing is quietly nestled off the kitchen and includes two bedrooms, two full baths, a private living area, wet bar and private patio with path to pool. The wet bar with under counter ice maker and fridge can do double duty during large gatherings. Every feature of the home’s Media Room can be managed from your smart phone or integrated into a voice activated system via Control 4. Turn on the LEDs in the soffit tray ceiling, lower the blinds and watch a movie theatre style. Control 4 equipment is kept out of sight in a walk-in closet in the Media Room. Details and custom touches include 85” flat screen display, illuminated decorator niches and floating cabinetry with LED lighting. The grasscloth wall covering and wood flooring create a sophisticated yet serene office workspace. A lovely window seat is inviting as well as conceals hidden storage space. Additional storage is provided in the dual closets flanking the window seat, one of which is secured by Control 4. In addition to its traditional function, the laundry room was customized for the four-legged members of the family including pet washing station and feeding station. Every well run home has dedicated space for organizing mail, receipts, keys and displaying menus, calendars, schedules etc. A practical command center housed just outside the laundry room boasts mail sorting cubbies, file storage and of course computer space. Natural elements are reflected throughout the home (e.g. water, stone, sand, driftwood, shells and weathered glass. Superior finishes and soothing tones foster the comforting environment with a timeless elegance making it a contemporary coastal living gem.
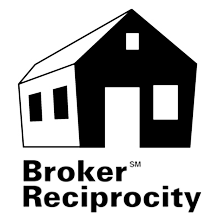
This listing is courtesy of Ellingson Properties
Property Listing Data contained within this site is the property of Brevard MLS and is provided for consumers looking to purchase real estate. Any other use is prohibited. We are not responsible for errors and omissions on this web site. All information contained herein should be deemed reliable but not guaranteed, all representations are approximate, and individual verification is recommended.

