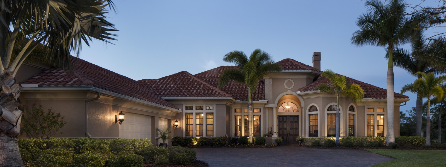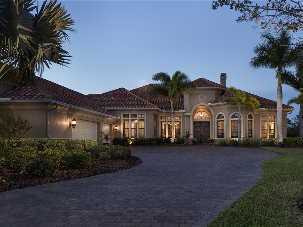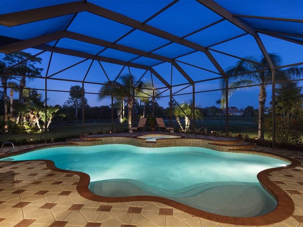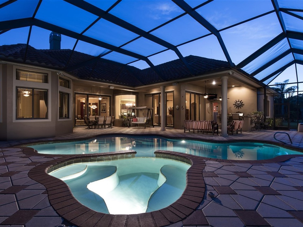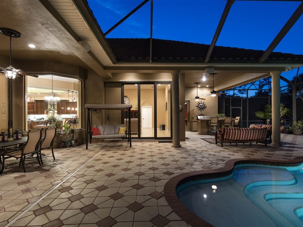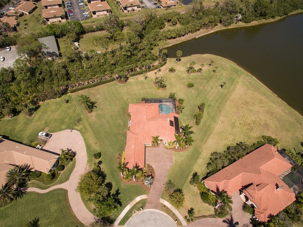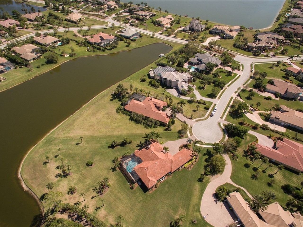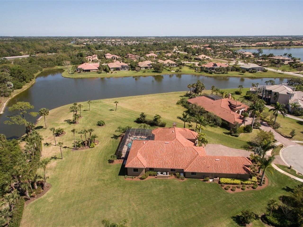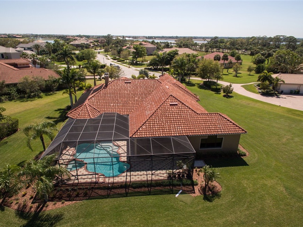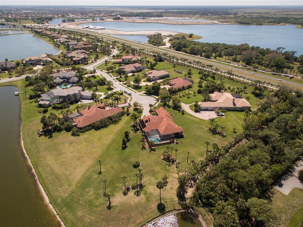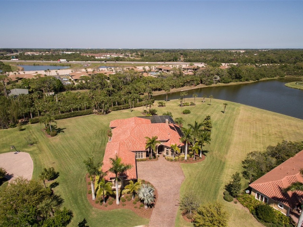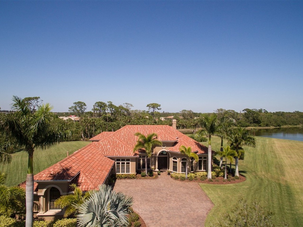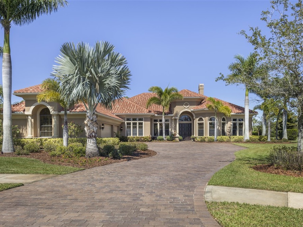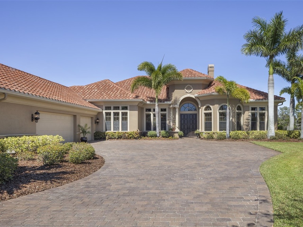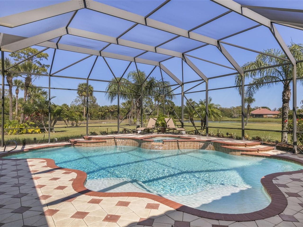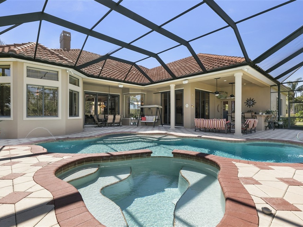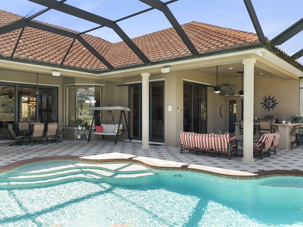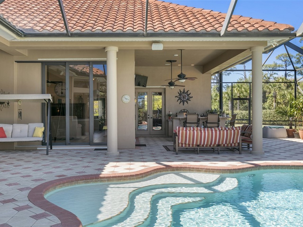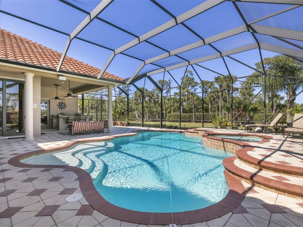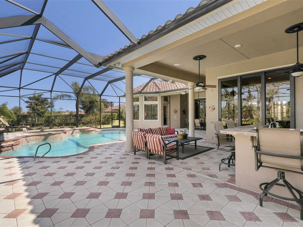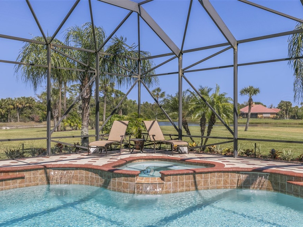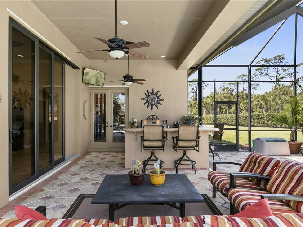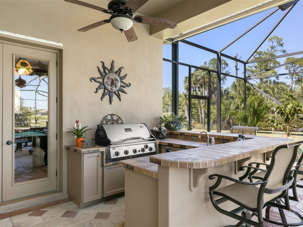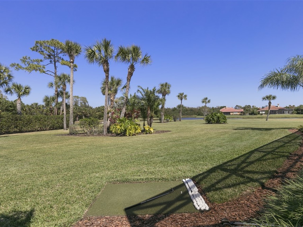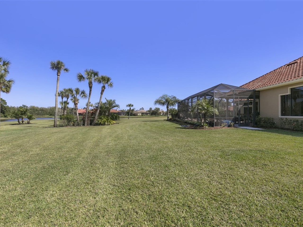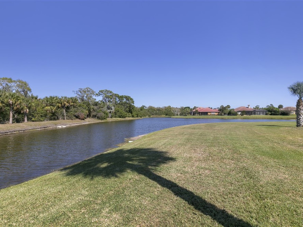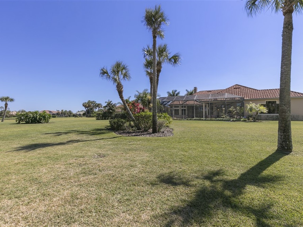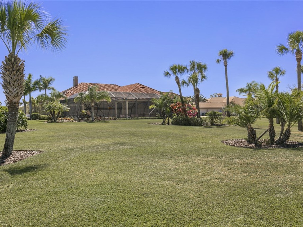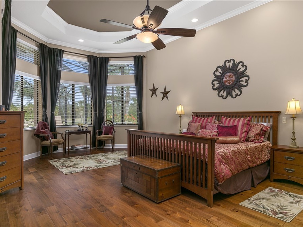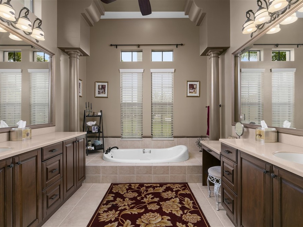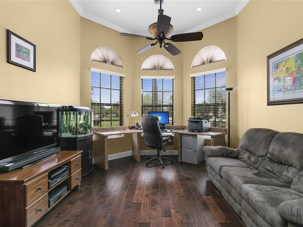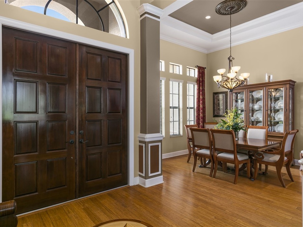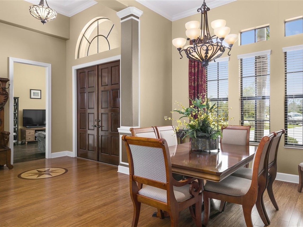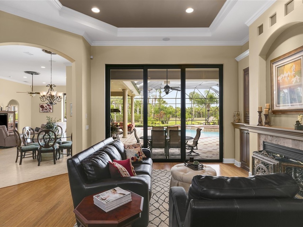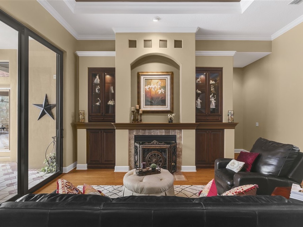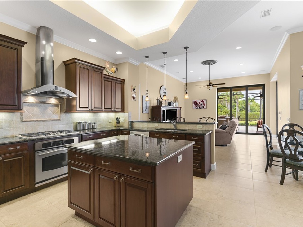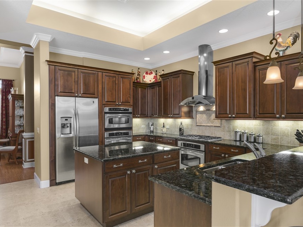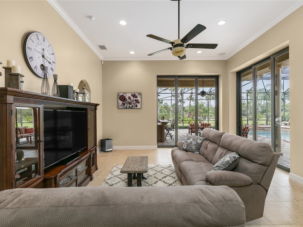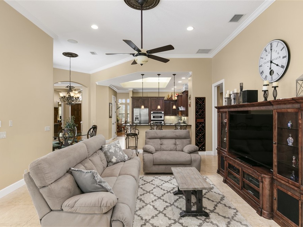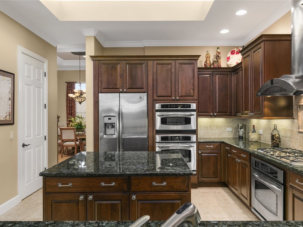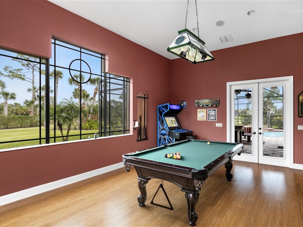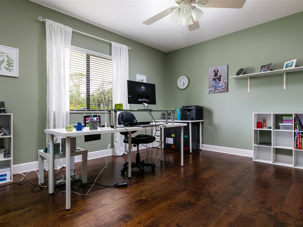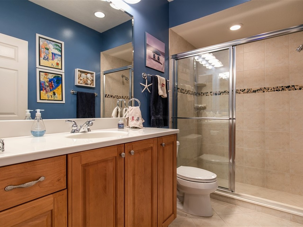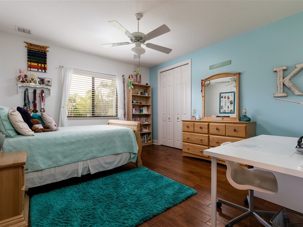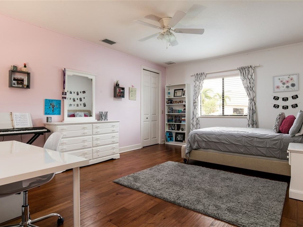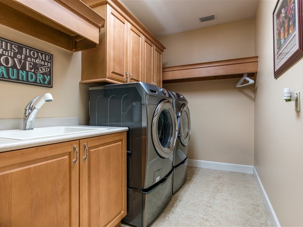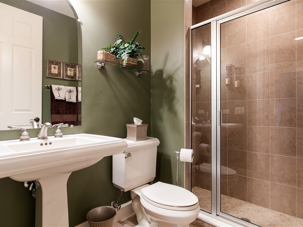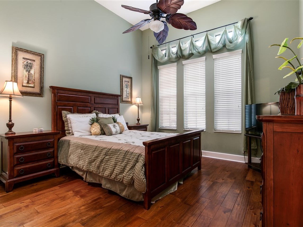4409 Chiming Lane, Rockledge
A GREG ELLINGSON PROPERTY - GREG ELLINGSON
Water, Yard, Privacy - Room to Roam, Play and Entertain, inside and out, this spectacular estate is nestled at the end of a cul-de-sac on the largest lot (1.48 acres!) in West Viera’s exclusive Summer Lakes community! Huge, private lakefront yard, privacy trees and two different golf hitting stations make this property one of a kind. This custom built Arthur Rutenberg home consists of 4581 square feet of living space under air, 5 bedrooms, 4 full baths, a home office, oversized bonus/game room, craft room and separate dining, living and family areas. Step through the double door entry into the home’s formal living and dining areas both outfitted with tray ceiling details and bamboo hardwood flooring showcasing a wood inlay design. Pool and expansive backyard views are visible through the living room’s 10 foot triple sliders that lead directly to the home’s lanai area. A gas fireplace and architectural niches create an elegant, yet comfortable, space. Move into the kitchen through the wide arched doorway which creates an open floor plan and an easy transition from room to room. The gourmet kitchen’s cherry wood cabinetry is offset by shiny, high end, stainless steel appliances including a five burner gas cooktop, double ovens and a custom stainless over range hood. The breakfast bar, kitchen nook and leisure room offer numerous seating options for entertaining guests. The adjacent leisure room’s dual triple sliders offer quick access to the screened lanai with paver decking. This large outdoor space provides undercover areas to escape the occasional rain shower or summer sun in addition to a fully equipped summer kitchen surrounded by a bar area with multiple seating options. A sparkling, freeform, solar heated pool with water features and a natural gas heated spa overlooks the vast backyard. Notable features displayed in the well-designed master suite include hardwood flooring, a tray ceiling detail, large bay windows with pool and backyard views, designer bath with his and her vanities, soaking jet tub flanked by architectural columns, walk in shower, and transom topped windows which allow privacy with the perfect amount of light. A multi-purpose game/flex/media room with access to the lanai, offers a space for adults or teens for gaming, working out, or shooting pool. For the youngsters, this space would be terrific as a playroom, or can be easily used as a nanny or mother in law space! This rooms gorgeous window, double door access to the lanai and spectacular views will make it a family favorite! Beautiful and easy care wood and tile flooring run completely throughout this home. Custom finishes and upgrades grace this home in a beautiful and spacious setting. Don’t miss a separate mother-in-law suite, oversized kids bedrooms, or the back hallway study center. The 3 ½ car garage with separate closed storage is any families dream.
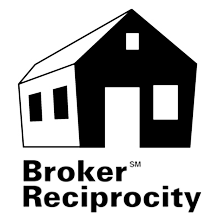
This listing is courtesy of Ellingson Properties
Property Listing Data contained within this site is the property of Brevard MLS and is provided for consumers looking to purchase real estate. Any other use is prohibited. We are not responsible for errors and omissions on this web site. All information contained herein should be deemed reliable but not guaranteed, all representations are approximate, and individual verification is recommended.

