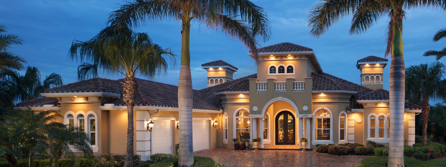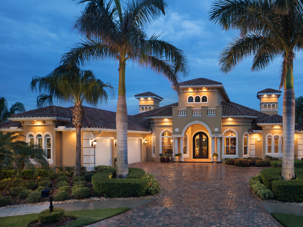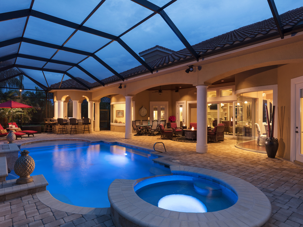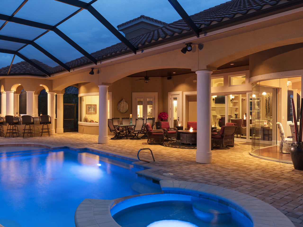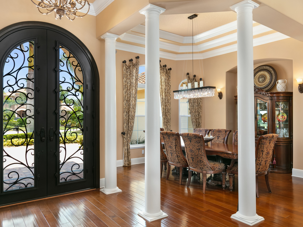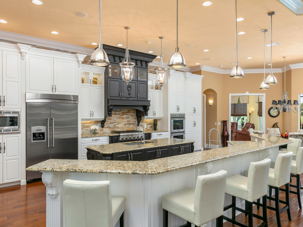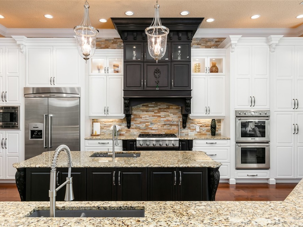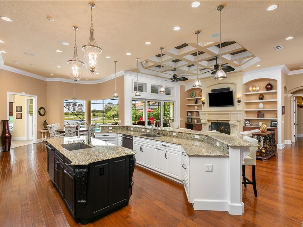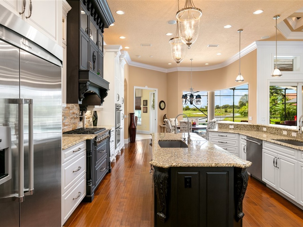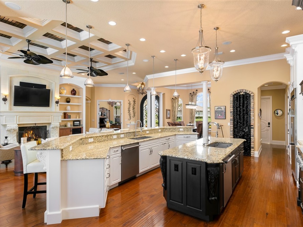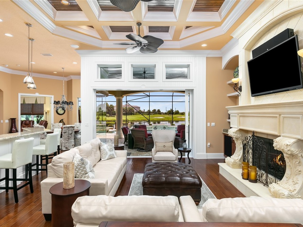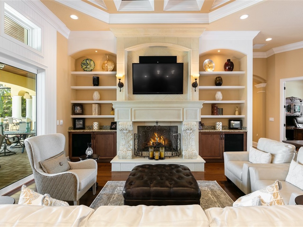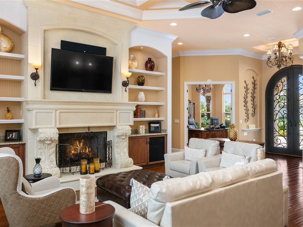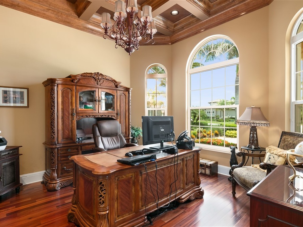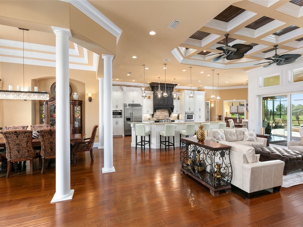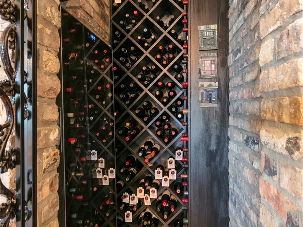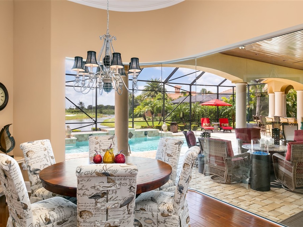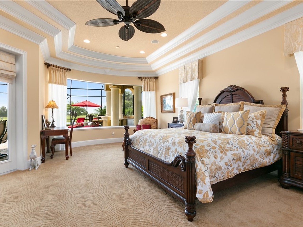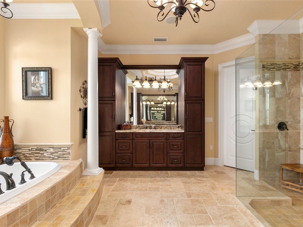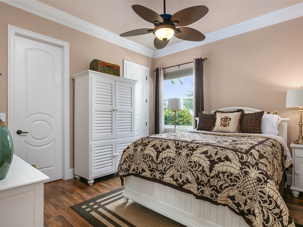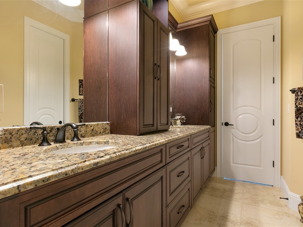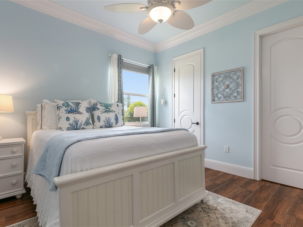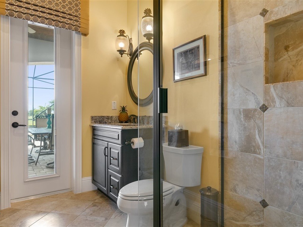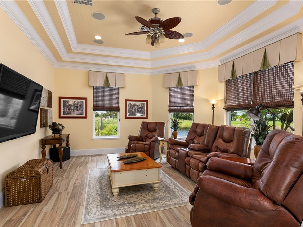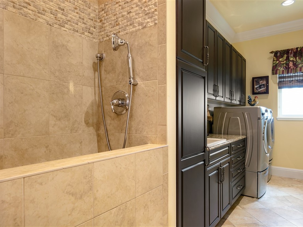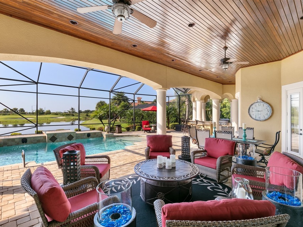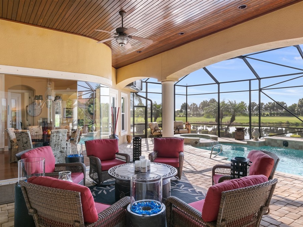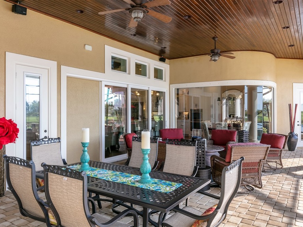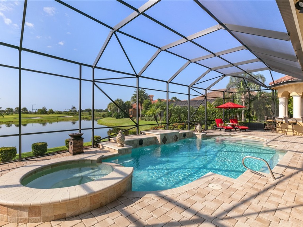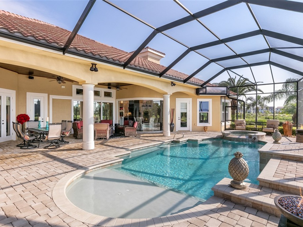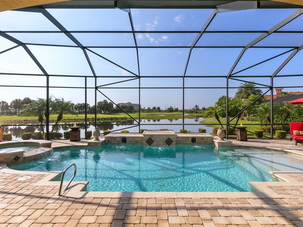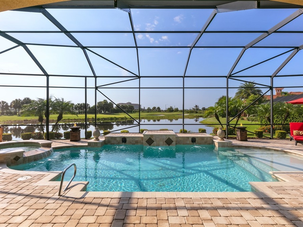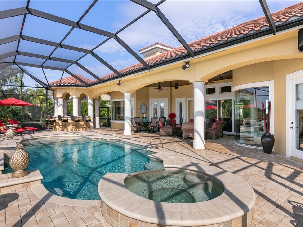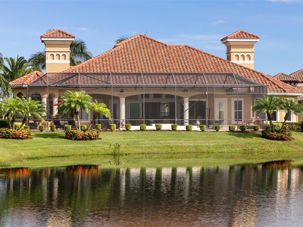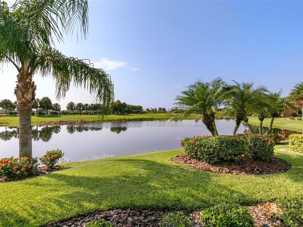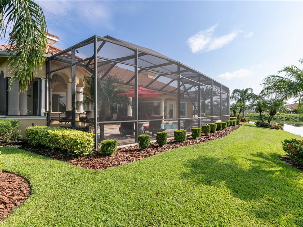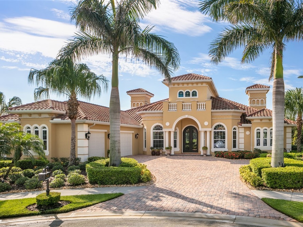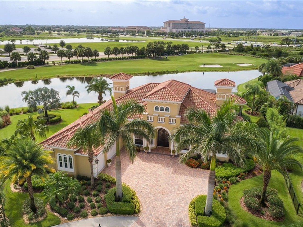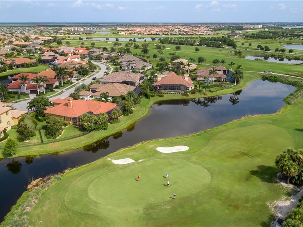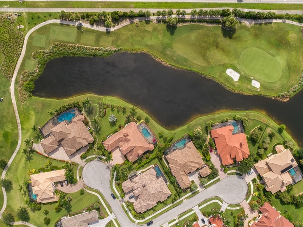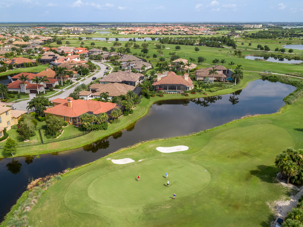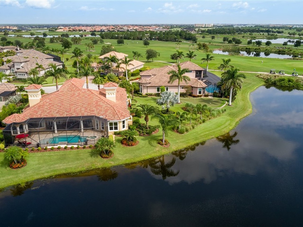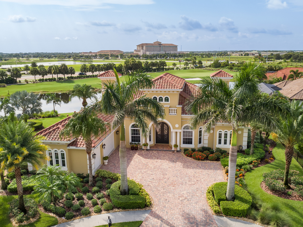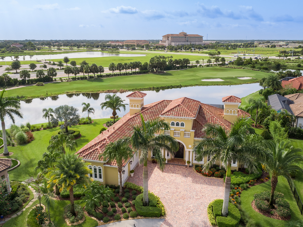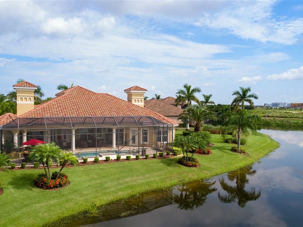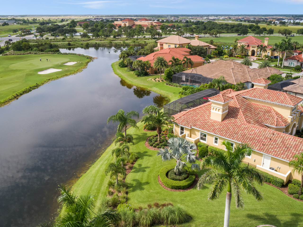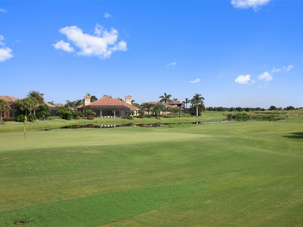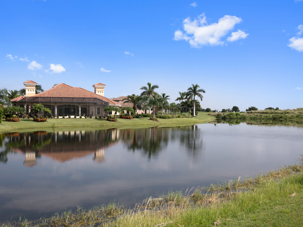7345 Lucaya Court, Melbourne
A GREG ELLINGSON PROPERTY - GREG ELLINGSON
Built in 2013 by a premier luxury builder, this 3572 square foot home is situated on an exceptional, lakefront, .42-acre, lot within Viera's discerning, gated golf community of Wyndham at Duran. Elegant and thoughtful touches are found throughout this home. Stunning architectural details such as arched windows, pillared entryway with a 2 story roofline, corbels, custom crafted Cantera iron double doors and a lovely tropical landscape set the stage for the opulence that lies within. The desirable and current Great Room plan offers an open living concept while still offering defined dining, kitchen and living spaces. A triple tray ceiling, a cypress lined coffer ceiling, triple sliders surrounded by wood trim and topped with paneled transom windows, a gorgeous cast stone fireplace flanked by recessed, lighted niches with custom cabinetry and shelving create a dramatic statement. Located just steps away is the home's walk in wine room lined with brick walls and who's wrought iron gate is a custom piece of artwork. The home's kitchen is one enviable living and entertaining space. Outfitted with timeless white-painted cabinetry, offset by a black, granite topped island with vegetable sink, and black custom range hood, eye catching tumbled marble backsplash with convenient pot filler, a 21-foot breakfast bar and bringing it home with a $35K Thermador Professional appliance package. A statement making, floor to ceiling curved butted glass window provides the backdrop to the breakfast nook. Enjoy morning coffee while taking in the wonderful vistas of the lanai's pool and lake beyond. Triple sliders from the Great Room provide access to the screened lanai and their pocket capability blur the line between in and outdoor spaces. You'll find plenty of covered space under the cypress ceiling for the occasional rainy day and a very cool, octagon shaped, pool side cabana with a fully equipped summer kitchen and bar will beckon guests and family alike. More curved butt glass in found in the Master suite offering pool and lake views. Triple stacked tray ceilings and gorgeous sculptured carpet provide a refined but casual relaxing space. Travertine is found in the master bath along with warm wood cabinetry housing his and her sinks, a soaking tub and a lovely tiled walk in shower surrounded by frameless glass. A home office, bonus/media room and laundry room with custom dog wash station round out the remainder of the home. Numerous upgrades and accents inside and outside the home include low E impact windows and doors, storm panels for aquarium glass windows, radiant barrier, custom window treatments and shutters, 8 foot raised panel solid core doors, external recessed lighting and downlights, recirculating hot water pumps, Kohler brand sinks and hardware, EMTEK door hardware and more. Live the life every day in this elegant, yet casual, custom dream home.
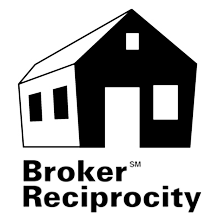
This listing is courtesy of Ellingson Properties
Property Listing Data contained within this site is the property of Brevard MLS and is provided for consumers looking to purchase real estate. Any other use is prohibited. We are not responsible for errors and omissions on this web site. All information contained herein should be deemed reliable but not guaranteed, all representations are approximate, and individual verification is recommended.

